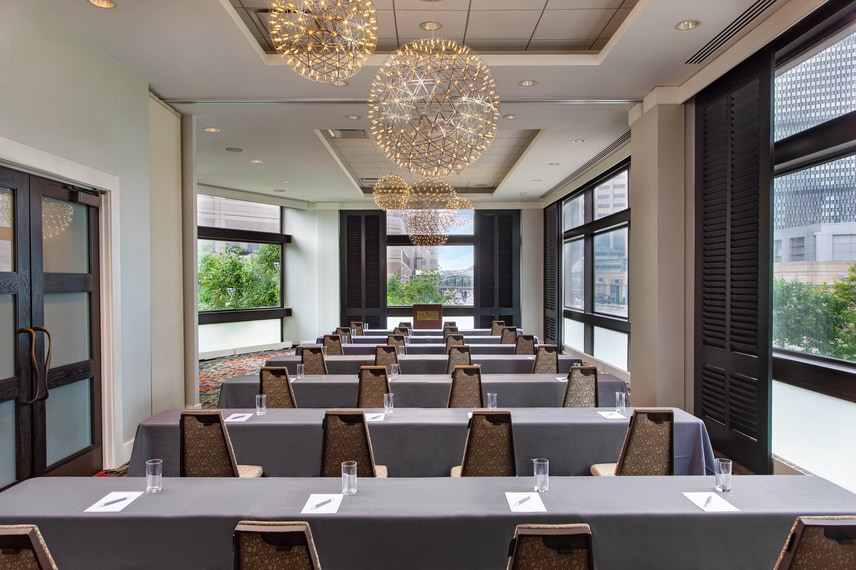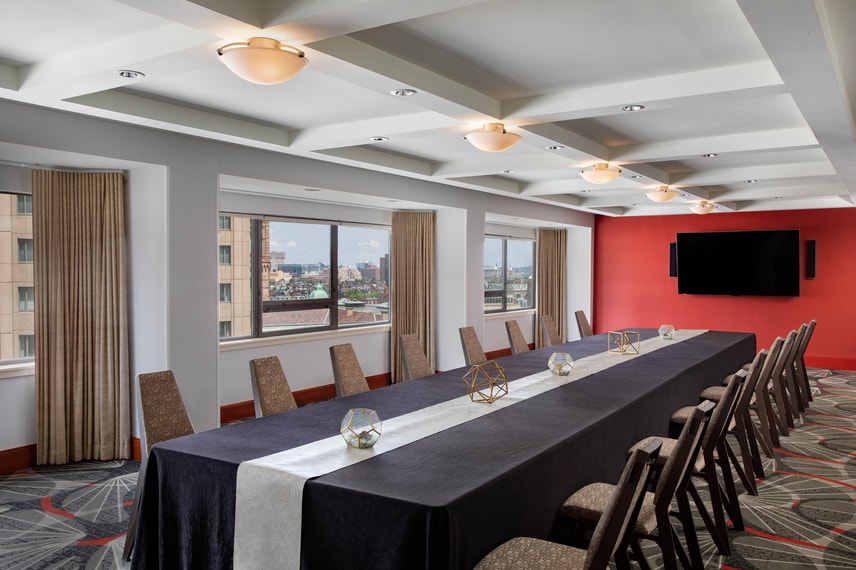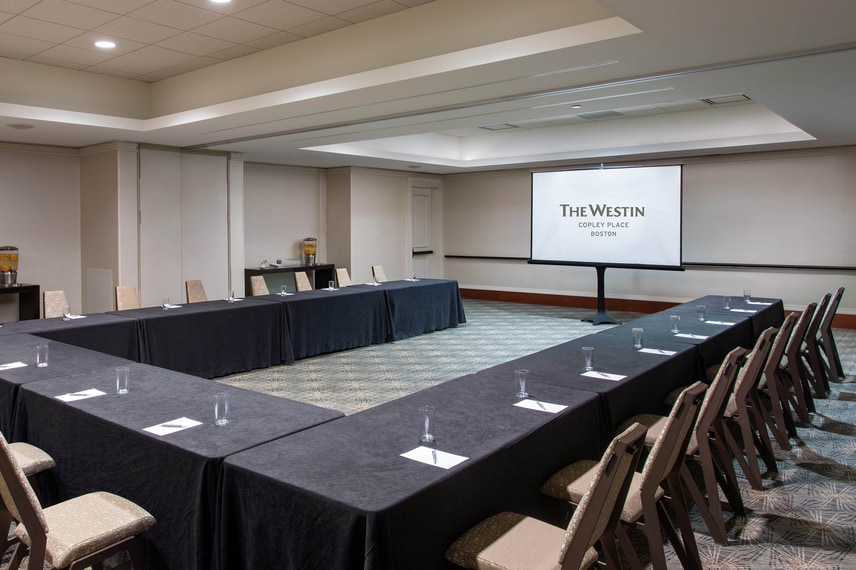A Setting Set for Success
Events
Inspiring event spaces, impeccable catering service, and a location set in the heart of Boston’s Back Bay neighborhood turn gatherings from ordinary to extraordinary. The Westin Copley Place, Boston features 32 Back Bay event venues and over 57,000 square feet of flexible meeting space for gatherings of up to 2,000 guests. From intimate receptions and elevated board meetings to large-scale conferences,... See More bespoke weddings, and sophisticated social celebrations, each event – big and small – is carefully crafted to connect guests and deliver an experience they’ll never forget. State-of-the-art technology and full-service audio-visual support paired with healthy catering options keep attendees engaged and energized. Our certified wedding and meeting professionals take the planning off your plate ensuring a seamless event experience with every detail flawlessly executed. See Less
32
57493 SQ FT
2000
Start Planning Your Meetings or Events Here
Tell us about your event, then we'll contact you and plan it together
Meet Smart in Boston
Book now to receive 10% off new hotel meetings happening July + August 2024 and Q1 2025-2027. Click "Learn More" for additional program details and available dates.
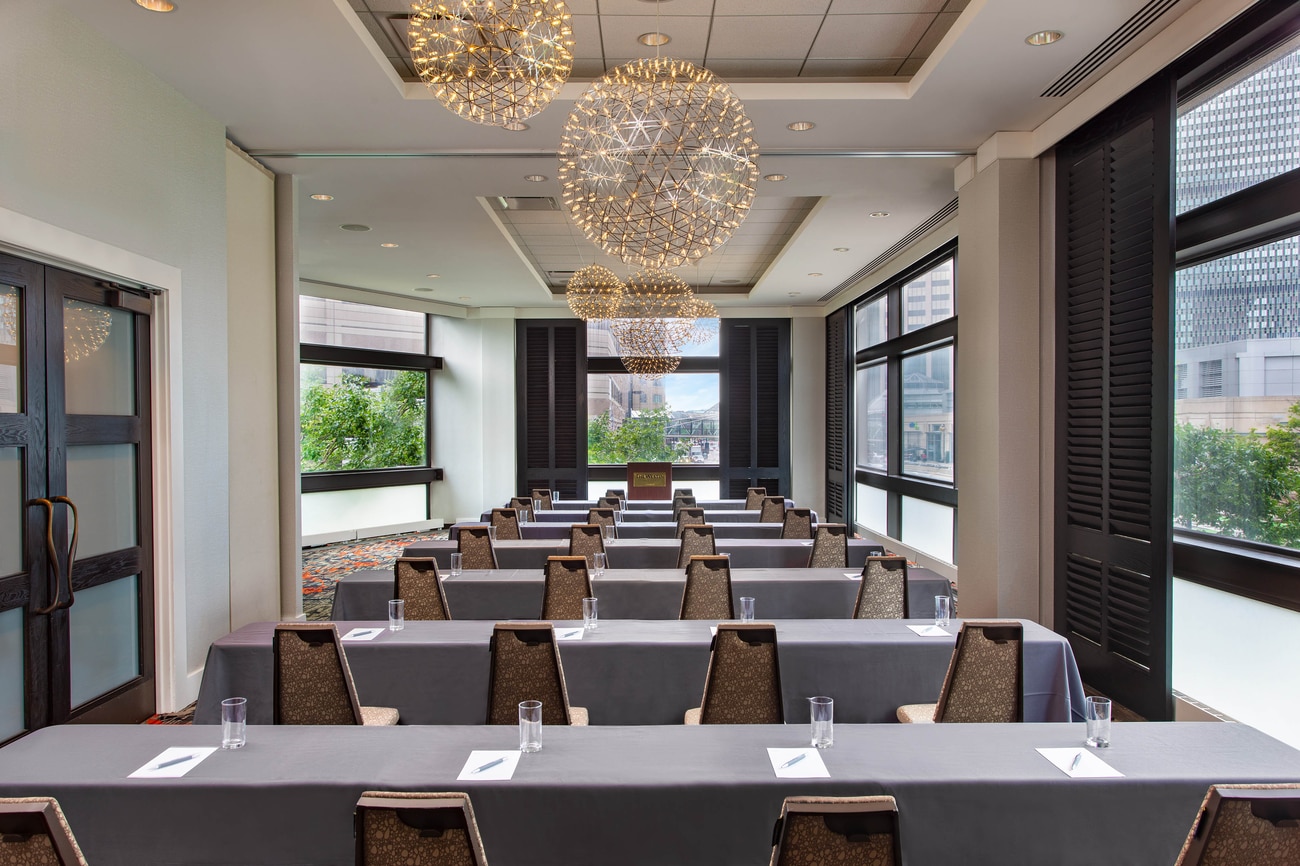
Author a room pool for which API response Exists

Meetings and Events
Access Hynes Convention Center via the skybridge attached to our Back Bay meeting rooms

Bespoke Planning Services
Personalized planning services ensure every detail is flawlessly executed delivering turnkey event experiences at our Back Bay hotel. From intimate boardroom meetings to large-scale social celebrations, conferences and corporate functions, gatherings of all sizes are carefully customized guaranteeing a guest experience unlikely any other.

Customized Catering
Catering offerings are crafted to exceed expectations ancustomized by our seasoned culinary team. From bright breaks that fuel morning creativity and power afternoon productivity to elegant banquets featuring in-season ingredients from local vendors, menu offerings are designed to nourish the mind and feed the soul. Let our culinary team craft the perfect menu guests will sip and savor long after they leave.

More Space To Meet
Common spaces are anything but common at The Westin Copley Place, Boston. Designed to offer flexibility and customization, our third and fourth-floor common spaces enhance gatherings providing immersive branding opportunities, unique exhibit experiences and personalized event touch points. Elevators provide direct access between meeting spaces and guest rooms allowing more time to meet with purpose.

Meet, Work, Connect & Entertain
Elevated Events & Memorable Meetings
From bespoke event planning to customized catering, our seasoned meeting planners take care of all of the details – big and small – crafting memorable events for guests to meet, work, connect, and entertain. Discover inspiring Back Bay meeting rooms designed to elevate events and gatherings of all sizes with a setting in the heart of the Back Bay neighborhood.

Weddings and Occasions
Exchange your vows in one of the most sophisticated Boston wedding venue in Back Bay
32 Event Spaces & 57,000 Opportunities To Meet
Signature Spaces
Vibrant venues appointed with thoughtful décor paired with customized catering, unparalleled meeting services, and an iconic location in the heart of Back Bay turn gatherings from ordinary to extraordinary. Explore over 32 unique meeting rooms spanning 57,000 square feet of event space at The Westin Copley Place, Boston.
Author a room pool for which API response Exists
Conferences, Receptions, Celebrations & Beyond
Ballrooms
Collaborative conference spaces offering adaptable configurations take meetings to new heights at The Westin Copley Place, Boston. Located on the third and fourth floors, the hotel’s distinctively designed trio of ballrooms feature flexible foyers including a series of breakout rooms providing ample auxiliary space all on the same level. From the breathtaking Staffordshire Ballroom appointed with floor-to-ceiling... See More windows flooded with natural light to the expansive American and Essex Ballrooms offering unlimited customization opportunities, enjoy inspiring spaces to meet with purpose. Discover the flexibility and versatility of our Boston ballrooms adaptable for events of all types from corporate conferences to elegant social gatherings. See Less

Author a room pool for which API response Exists
Intimate Settings To Inspire
Breakout Rooms & Boardrooms
Discover our Back Bay hotel’s collection of 32 meeting rooms offering additional space within an intimate setting to meet connect, or entertain. Located throughout the second, third, fourth, and seventh floors, each boardroom offers the flexibility to meet your meeting needs fit for gatherings of all sizes. Enjoy the exclusivity that comes with the opportunity to privatize the seventh floor appointed... See More with ten dynamic breakout rooms with stunning views across Downtown Boston. See Less
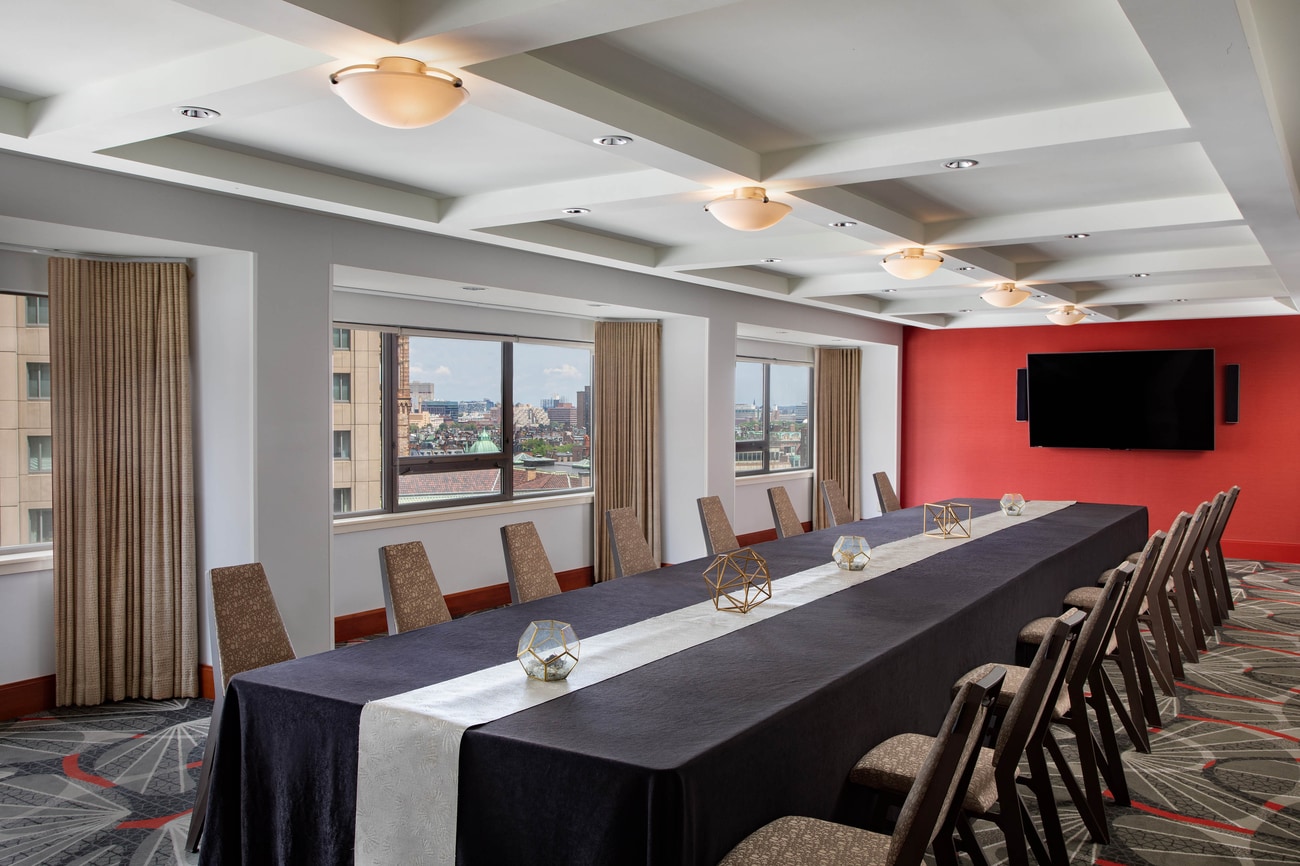
Author a room pool for which API response Exists
| Meeting Room | Dimensions (LxWxH) | Area (sq.ft) | Theater | Schoolroom | Conference | U-Shape | Reception | Banquet |
|---|---|---|---|---|---|---|---|---|
| Gloucester | 29x20x12 | 506 | 50 | 23 | 16 | 14 | 48 | 48 |
| Newbury | 28x35x12 | 768 | 48 | 36 | 20 | 24 | 48 | 48 |
| Gloucester/Newbury | 57x35x12 | 1274 | 90 | 50 | 40 | 40 | 112 | 100 |
| Huntington AB | 58x23x12 | 1374 | - | - | - | - | 100 | - |
| Huntington A | 29x25x12 | 725 | - | - | - | - | 50 | - |
| Huntington B | 29x25x12 | 725 | - | - | - | - | 50 | - |
| The Huntington Ballroom | 115x23x12 | 2645 | - | - | - | - | 250 | - |
| St. George C | 21x32x11 | 612 | 50 | 35 | 24 | 26 | 75 | 50 |
| St. George D | 21x32x11 | 651 | 50 | 40 | 26 | 28 | 80 | 50 |
| Essex North East | 29x25x15 | 725 | 50 | 40 | 26 | 18 | 80 | 50 |
| Essex North Center | 29x24x15 | 696 | 50 | 40 | 26 | 18 | 80 | 50 |
| Essex North West | 29x25x15 | 725 | 50 | 40 | 26 | 18 | 80 | 50 |
| St. George B | 23x32x11 | 716 | 50 | 40 | 26 | 28 | 80 | 50 |
| St. George A | 22x32x11 | 725 | 50 | 40 | 26 | 28 | 80 | 50 |
| Essex North | 29x74x15 | 2142 | 200 | 100 | 66 | 60 | 270 | 150 |
| Essex Center | 29x74x15 | 2142 | 200 | 100 | 66 | 60 | 270 | 150 |
| St. George | 87x32x11 | 2707 | 200 | 140 | - | 70 | 300 | 220 |
| Essex South | 52x74x15 | 3912 | 380 | 200 | 66 | 60 | 490 | 300 |
| Staffordshire | 63x74x13 | 4055 | 270 | 165 | 66 | 62 | 400 | 260 |
| Essex Ballroom Foyer | 107x106x11 | 5746 | - | - | - | - | 600 | - |
| Essex Ballroom | 111x74x15 | 8200 | 850 | 428 | - | - | 1030 | 590 |
| America North | 47x101x18 | 4685 | 450 | 250 | 96 | 70 | 500 | 320 |
| America Center | 46x101x18 | 4701 | 450 | 250 | 96 | 70 | 500 | 320 |
| America South | 59x101x18 | 5890 | 500 | 300 | 96 | 78 | 600 | 450 |
| America Ballroom Foyer | 81x116x11 | 6530 | - | - | - | - | 600 | - |
| America Ballroom | 152x101x18 | 15337 | 1800 | 900 | - | - | 2000 | 1200 |
| Independence A | 23x28x10 | 700 | 50 | 30 | 26 | 20 | 50 | 40 |
| Independence B | 27x27x10 | 608 | 50 | 30 | 24 | 20 | 50 | 40 |
| Independence AB | 50x28x10 | 1308 | 100 | 60 | 32 | 40 | 100 | 80 |
| Courier | 28x24x8 | 622 | 40 | 24 | 20 | 20 | 45 | 40 |
| Mastiff | 28x24x8 | 646 | - | - | 14 | - | - | - |
| Helicon | 28x24x8 | 646 | 40 | 24 | 20 | 20 | 45 | 40 |
| Baltic | 34x33x8 | 827 | 30 | 18 | 14 | 14 | 55 | 40 |
| North Star | 40x29x8 | 853 | 50 | 30 | 28 | 24 | 50 | 50 |
| Parliament | 40x30x8 | 853 | 50 | 30 | 28 | 24 | 50 | 40 |
| Defender | 45x30x8 | 888 | 45 | 30 | 28 | 18 | 60 | 50 |
| Adams | 43x24x8 | 960 | 60 | 38 | 35 | 35 | 64 | 50 |
| Empire | 45x23x8 | 974 | 60 | 40 | 35 | 35 | 64 | 60 |
| Great Republic | 43x24x8 | 974 | 60 | 40 | 35 | 35 | 64 | 60 |
| Parliament/Adams/Baltic | 79x24x8 | 1896 | 120 | 60 | 50 | 45 | 180 | 150 |
| Meeting Room | Dimensions (LxWxH) | Area (sq.mt) | Theater | Schoolroom | Conference | U-Shape | Reception | Banquet |
|---|---|---|---|---|---|---|---|---|
| Gloucester | 8.8x6.1x3.7 | 47 | 50 | 23 | 16 | 14 | 48 | 48 |
| Newbury | 8.5x10.7x3.7 | 71.3 | 48 | 36 | 20 | 24 | 48 | 48 |
| Gloucester/Newbury | 17.4x10.7x3.7 | 118.4 | 90 | 50 | 40 | 40 | 112 | 100 |
| Huntington AB | 17.7x7x3.7 | 127.6 | - | - | - | - | 100 | - |
| Huntington A | 8.8x7.6x3.7 | 67.4 | - | - | - | - | 50 | - |
| Huntington B | 8.8x7.6x3.7 | 67.4 | - | - | - | - | 50 | - |
| The Huntington Ballroom | 35.1x7x3.7 | 245.7 | - | - | - | - | 250 | - |
| St. George C | 6.4x9.8x3.4 | 56.9 | 50 | 35 | 24 | 26 | 75 | 50 |
| St. George D | 6.4x9.8x3.4 | 60.5 | 50 | 40 | 26 | 28 | 80 | 50 |
| Essex North East | 8.8x7.6x4.6 | 67.4 | 50 | 40 | 26 | 18 | 80 | 50 |
| Essex North Center | 8.8x7.3x4.6 | 64.7 | 50 | 40 | 26 | 18 | 80 | 50 |
| Essex North West | 8.8x7.6x4.6 | 67.4 | 50 | 40 | 26 | 18 | 80 | 50 |
| St. George B | 7x9.8x3.4 | 66.5 | 50 | 40 | 26 | 28 | 80 | 50 |
| St. George A | 6.7x9.8x3.4 | 67.4 | 50 | 40 | 26 | 28 | 80 | 50 |
| Essex North | 8.8x22.6x4.6 | 199 | 200 | 100 | 66 | 60 | 270 | 150 |
| Essex Center | 8.8x22.6x4.6 | 199 | 200 | 100 | 66 | 60 | 270 | 150 |
| St. George | 26.5x9.8x3.4 | 251.5 | 200 | 140 | - | 70 | 300 | 220 |
| Essex South | 15.8x22.6x4.6 | 363.4 | 380 | 200 | 66 | 60 | 490 | 300 |
| Staffordshire | 19.2x22.6x4 | 376.7 | 270 | 165 | 66 | 62 | 400 | 260 |
| Essex Ballroom Foyer | 32.6x32.3x3.4 | 533.8 | - | - | - | - | 600 | - |
| Essex Ballroom | 33.8x22.6x4.6 | 761.8 | 850 | 428 | - | - | 1030 | 590 |
| America North | 14.3x30.8x5.5 | 435.2 | 450 | 250 | 96 | 70 | 500 | 320 |
| America Center | 14x30.8x5.5 | 436.7 | 450 | 250 | 96 | 70 | 500 | 320 |
| America South | 18x30.8x5.5 | 547.2 | 500 | 300 | 96 | 78 | 600 | 450 |
| America Ballroom Foyer | 24.7x35.4x3.4 | 606.7 | - | - | - | - | 600 | - |
| America Ballroom | 46.3x30.8x5.5 | 1424.8 | 1800 | 900 | - | - | 2000 | 1200 |
| Independence A | 7x8.5x3 | 65 | 50 | 30 | 26 | 20 | 50 | 40 |
| Independence B | 8.2x8.2x3 | 56.5 | 50 | 30 | 24 | 20 | 50 | 40 |
| Independence AB | 15.2x8.5x3 | 121.5 | 100 | 60 | 32 | 40 | 100 | 80 |
| Courier | 8.5x7.3x2.4 | 57.8 | 40 | 24 | 20 | 20 | 45 | 40 |
| Mastiff | 8.5x7.3x2.4 | 60 | - | - | 14 | - | - | - |
| Helicon | 8.5x7.3x2.4 | 60 | 40 | 24 | 20 | 20 | 45 | 40 |
| Baltic | 10.4x10.1x2.4 | 76.8 | 30 | 18 | 14 | 14 | 55 | 40 |
| North Star | 12.2x8.8x2.4 | 79.2 | 50 | 30 | 28 | 24 | 50 | 50 |
| Parliament | 12.2x9.1x2.4 | 79.2 | 50 | 30 | 28 | 24 | 50 | 40 |
| Defender | 13.7x9.1x2.4 | 82.5 | 45 | 30 | 28 | 18 | 60 | 50 |
| Adams | 13.1x7.3x2.4 | 89.2 | 60 | 38 | 35 | 35 | 64 | 50 |
| Empire | 13.7x7x2.4 | 90.5 | 60 | 40 | 35 | 35 | 64 | 60 |
| Great Republic | 13.1x7.3x2.4 | 90.5 | 60 | 40 | 35 | 35 | 64 | 60 |
| Parliament/Adams/Baltic | 24.1x7.3x2.4 | 176.1 | 120 | 60 | 50 | 45 | 180 | 150 |
Audio-Visual Equipment
- AV Technician
- LCD Panel
- LCD Projector
- Microphone
- PA System
- TV
- TV Production Service Provider
- Teleconferencing
- Video Camera
- Videoconferencing
- Walkie Talkies
- Wireless Internet
Event Services
- Event Lighting
- Security Guards
Event Equipment & Supplies
- Direction Signs
- Easels
- Flip Chart & Markers
- Lobby Bulletin Board
- Name Cards
- Pens / Pencils / Notepad
- Podium Lectern
- Portable Stage
- Stack Chairs
- Tables
Business Services
- Computers
- Fax Service
- Overnight Delivery/Pickup
- Post/Parcel
- Printers
Catering Services
- Afternoon Break:$25.00 / Person
- Coffee Break:$25.00 / Person
- Continental Breakfast:$39.00 / Person
- Dinner:$98.00 / Person
- Full Breakfast:$48.00 / Person
- Lunch:$60.00 / Person
- Reception:$29.00 / Person
Frequently Asked Questions
The Westin Copley Place, Boston has 32 event rooms.
The largest capacity event room is the America Ballroom. It has a capacity of 2000.
Yes, The Westin Copley Place, Boston provides wedding services.
To book a meeting or event at The Westin Copley Place, Boston click here



