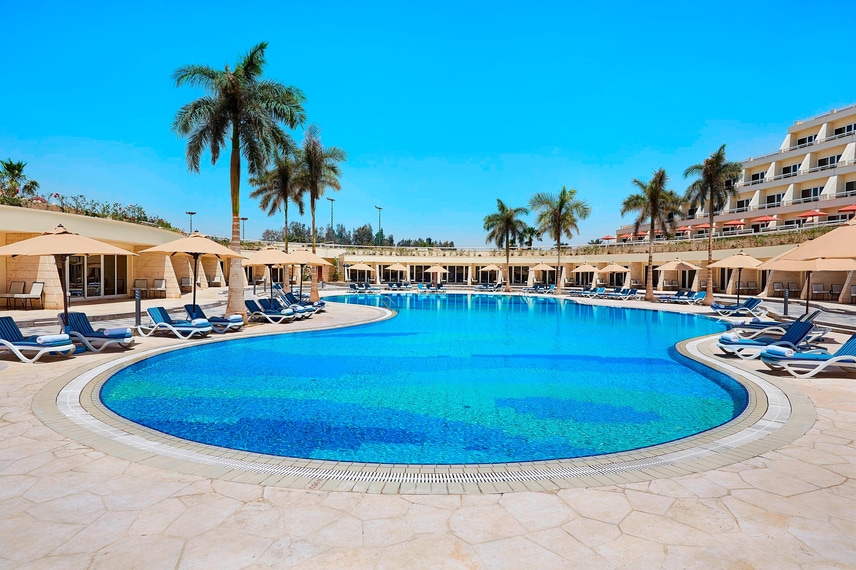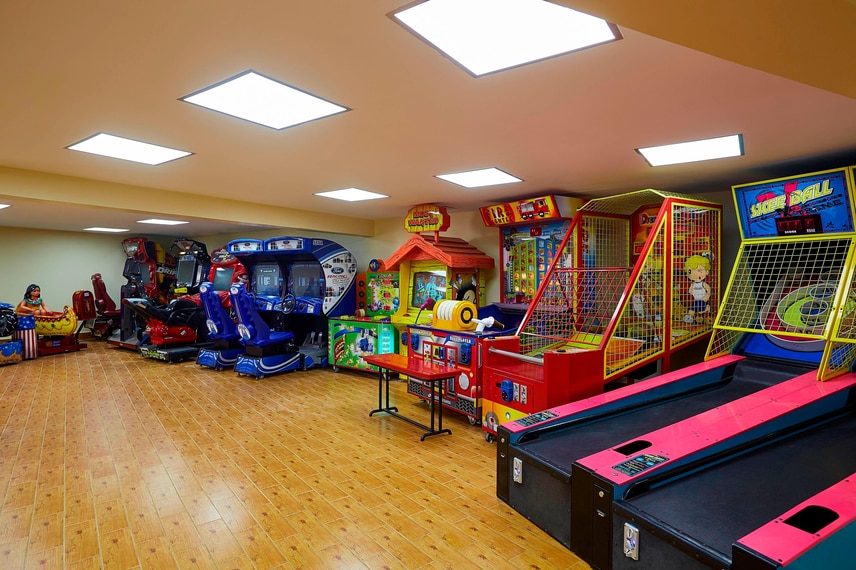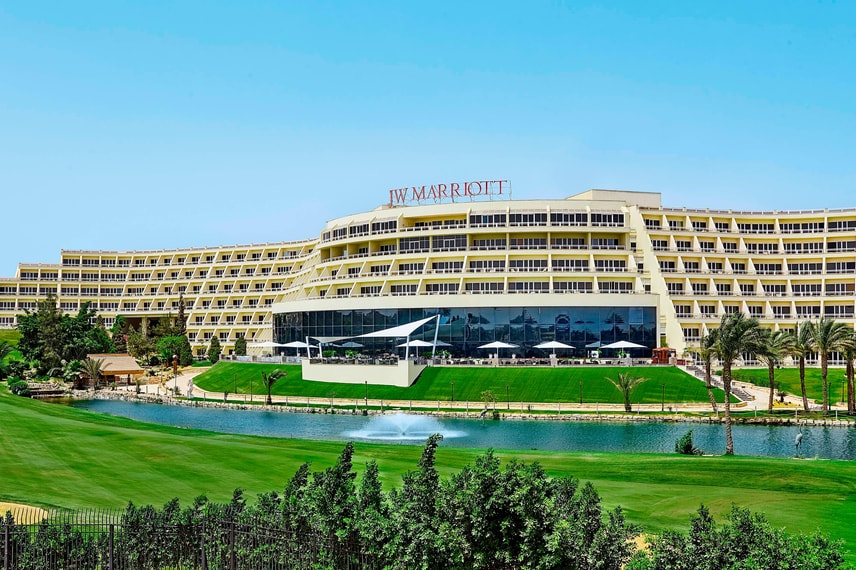
Wedding Venue, Event Space & Meeting Rooms in Cairo
Meetings & Weddings
JW Marriott Hotel Cairo is renowned for being the capital’s most prominent destination for either small intimate weddings or high-profile corporate functions such as large receptions, product launches, and conferences. Impress your attendees with unique personalized events. We present flexible and customizable venue arrangements, professional event support, creative catering options, quality meeting... See More rooms in Cairo, and a full-service Business Center. See Less
32
8100 SQ MT
2262
10
Start Planning Your Meetings or Events Here
Tell us about your event, then we'll contact you and plan it together

Weddings and Occasions
Plan the wedding of your dreams in one of our elegant, versatile wedding venues in Cairo

Weddings At Driving Range
Hold your dream wedding on a large expanse of landscaped grounds, perfect for bespoke weddings and a large guest list, featuring lush green lawns and an oasis of majestic date palms. This unique location offers a charming open-air setting for up to 3,000 guests.

The Beach Weddings
Dreaming of being married by the sea, the beach can easily recreate an exquisite outdoor wedding experience for you on hotel's beach. Set against a romantic backdrop of sand and surfm this distinctive setting is ideal for up to 450 guests.

Gala Weddings at Tutankhamun Ballroom
Our opulent Tutankhamun ballroom is Cairo's ultimate venue for prestigious gala weddings. Able to accommodate up to 1,500 guests, this exquisite space can be easily reconfigured to suit a variety of set ups and can be fully customized with magnificent table settings, stunning flower arrangements, mood lighting and more.


Meetings and Events
Our hotel offers 23 event rooms, totaling more than 87,000 square feet, for your New Cairo meeting
Leisure
Cairo's most exclusive luxurious resort is home to spacious guest rooms and suites, fitted with the most advanced facilities, alongside multiple leisure options including beach, water park, kids club, spa, multiple dining venues and champion golf course.
Author a room pool for which API response Exists
| Meeting Room | Dimensions (LxWxH) | Area (sq.ft) | Theater | Schoolroom | Conference | U-Shape | Reception | Banquet |
|---|---|---|---|---|---|---|---|---|
| Tutankhamun | 167.3x111.6x26.6 | 18664.8 | 2262 | 1000 | - | 185 | 2000 | 1800 |
| Tutankhamun (Section I) | 111.6x55.8x26.6 | 6221.6 | 725 | 285 | - | 90 | 600 | 600 |
| Tutankhamun (Section II) | 111.6x55.8x26.6 | 6221.6 | 725 | 285 | - | 90 | 600 | 600 |
| Tutankhamun (Section III) | 111.6x55.8x26.6 | 6221.6 | 725 | 285 | - | 90 | 600 | 600 |
| Pre-function I | 144.4x19.7x19 | 2841.7 | 330 | 132 | - | 45 | 377 | 170 |
| Pre-function II | 144.4x19.7x19 | 2841.7 | 330 | 132 | - | 45 | 377 | 170 |
| Pre-function III (Lounge) | 91.9x36.1x19 | 3315.3 | 385 | 154 | - | 52 | 440 | - |
| Cheops | 72.2x52.5x15.4 | 3788.9 | 396 | 180 | - | 63 | 350 | 240 |
| Cheops (Section I) | 52.5x36.1x15.4 | 1894.5 | 120 | 80 | - | 42 | 180 | 170 |
| Cheops (Section II) | 52.5x36.1x15.4 | 1894.5 | 120 | 80 | - | 42 | 180 | 90 |
| Chephren | 72.2x39.4x15.4 | 2841.7 | 288 | 144 | - | 57 | 260 | 150 |
| Chephren (Section I) | 39.4x23.6x15.4 | 930 | 72 | 36 | - | 25 | 80 | 60 |
| Chephren (Section II) | 39.4x23.6x15.4 | 930 | 72 | 36 | - | 25 | 80 | 60 |
| Chephren (Section III) | 39.4x23.6x15.4 | 930 | 72 | 36 | - | 25 | 80 | 60 |
| JW Boardroom 1 | 23x19.7x8.2 | 452.1 | - | - | - | 12 | - | - |
| JW Boardroom 2 | 24.9x19.7x10.8 | 490.8 | - | - | 10 | - | - | - |
| JW Boardroom 3 | 32.8x24.3x10.8 | 796.5 | 50 | 35 | 12 | 25 | 40 | 50 |
| JW Foyer | 37.7x23x10.8 | 866.5 | - | - | - | 6 | - | - |
| The Dome Exhibition Area | 119.1x113.2x- | 13480.3 | - | - | - | - | 500 | 350 |
| Clubhouse Ballroom | 45.9x45.9x11.5 | 2109.7 | 150 | 100 | - | 50 | 120 | 100 |
| Clubhouse Terrace | -x-x- | - | - | - | - | - | 1200 | 600 |
| Clubhouse Victoria Room | 34.5x34.5x11.5 | 1186.7 | 70 | 30 | - | 25 | 80 | 60 |
| Clubhouse Private Dining Room | 22.3x23x11.5 | 512.4 | - | - | - | 10 | - | - |
| Ahmos | 49.5x26.6x- | 1319.8 | 130 | 54 | - | 42 | 130 | 80 |
| Isis | 49.9x26.5x- | 1322 | 130 | 54 | - | 42 | 130 | - |
| Horus | 49.5x26.6x- | 1319.8 | 130 | 54 | - | 42 | 130 | - |
| Ramsis | 37x27.5x- | 1017.2 | 90 | 36 | - | 30 | 100 | - |
| Pharaohs Boardroom | 18.7x18.2x- | 339.9 | - | - | - | - | - | - |
| JW Chairman Boardroom | 24.8x22.3x- | 554.1 | - | - | - | - | - | - |
| Executive Meeting Room | 37.7x14.8x8.2 | 557 | 48 | 30 | - | 27 | 60 | 50 |
| JW Boardroom 4 | 37.7x23x10.8 | 866.5 | 50 | 30 | 50 | 25 | 60 | 50 |
| JW Boardroom 5 | 27.9x16.4x8.9 | 457.5 | - | - | 12 | - | - | - |
| Meeting Room | Dimensions (LxWxH) | Area (sq.mt) | Theater | Schoolroom | Conference | U-Shape | Reception | Banquet |
|---|---|---|---|---|---|---|---|---|
| Tutankhamun | 51.0x34.0x8.1 | 1734.0 | 2262 | 1000 | - | 185 | 2000 | 1800 |
| Tutankhamun (Section I) | 34x17x8.1 | 578 | 725 | 285 | - | 90 | 600 | 600 |
| Tutankhamun (Section II) | 34x17x8.1 | 578 | 725 | 285 | - | 90 | 600 | 600 |
| Tutankhamun (Section III) | 34x17x8.1 | 578 | 725 | 285 | - | 90 | 600 | 600 |
| Pre-function I | 44x6x5.8 | 264 | 330 | 132 | - | 45 | 377 | 170 |
| Pre-function II | 44x6x5.8 | 264 | 330 | 132 | - | 45 | 377 | 170 |
| Pre-function III (Lounge) | 28x11x5.8 | 308 | 385 | 154 | - | 52 | 440 | - |
| Cheops | 22x16x4.7 | 352 | 396 | 180 | - | 63 | 350 | 240 |
| Cheops (Section I) | 16x11x4.7 | 176 | 120 | 80 | - | 42 | 180 | 170 |
| Cheops (Section II) | 16x11x4.7 | 176 | 120 | 80 | - | 42 | 180 | 90 |
| Chephren | 22x12x4.7 | 264 | 288 | 144 | - | 57 | 260 | 150 |
| Chephren (Section I) | 12x7.2x4.7 | 86.4 | 72 | 36 | - | 25 | 80 | 60 |
| Chephren (Section II) | 12x7.2x4.7 | 86.4 | 72 | 36 | - | 25 | 80 | 60 |
| Chephren (Section III) | 12x7.2x4.7 | 86.4 | 72 | 36 | - | 25 | 80 | 60 |
| JW Boardroom 1 | 7x6x2.5 | 42 | - | - | - | 12 | - | - |
| JW Boardroom 2 | 7.6x6x3.3 | 45.6 | - | - | 10 | - | - | - |
| JW Boardroom 3 | 10x7.4x3.3 | 74 | 50 | 35 | 12 | 25 | 40 | 50 |
| JW Foyer | 11.5x7x3.3 | 80.5 | - | - | - | 6 | - | - |
| The Dome Exhibition Area | 36.3x34.5x- | 1252.35 | - | - | - | - | 500 | 350 |
| Clubhouse Ballroom | 14x14x3.5 | 196 | 150 | 100 | - | 50 | 120 | 100 |
| Clubhouse Terrace | -x-x- | - | - | - | - | - | 1200 | 600 |
| Clubhouse Victoria Room | 10.5x10.5x3.5 | 110.25 | 70 | 30 | - | 25 | 80 | 60 |
| Clubhouse Private Dining Room | 6.8x7x3.5 | 47.6 | - | - | - | 10 | - | - |
| Ahmos | 15.1x8.12x- | 122.61 | 130 | 54 | - | 42 | 130 | 80 |
| Isis | 15.2x8.08x- | 122.82 | 130 | 54 | - | 42 | 130 | - |
| Horus | 15.1x8.12x- | 122.61 | 130 | 54 | - | 42 | 130 | - |
| Ramsis | 11.29x8.37x- | 94.5 | 90 | 36 | - | 30 | 100 | - |
| Pharaohs Boardroom | 5.7x5.54x- | 31.58 | - | - | - | - | - | - |
| JW Chairman Boardroom | 7.56x6.81x- | 51.48 | - | - | - | - | - | - |
| Executive Meeting Room | 11.5x4.5x2.5 | 51.75 | 48 | 30 | - | 27 | 60 | 50 |
| JW Boardroom 4 | 11.5x7x3.3 | 80.5 | 50 | 30 | 50 | 25 | 60 | 50 |
| JW Boardroom 5 | 8.5x5x2.7 | 42.5 | - | - | 12 | - | - | - |
Audio-Visual Equipment
- AV Technician
- Film Projector with Screen
- LCD Projector
- Microphone
- Overhead Projector
- PA System
- TV
- TV Production Service Provider
- Teleconferencing
- Video Camera
- Videoconferencing
- Wired Internet
- Wireless Internet
Event Services
- Carpenter
- Certified Meeting Planner
- Decorator
- Electrician
- Event Lighting
- Message Service
- Photographer
- Registration Service
- Translator
Event Equipment & Supplies
- Blackboards
- Direction Signs
- Easels
- Flip Chart & Markers
- Lobby Bulletin Board
- Name Cards
- Pens / Pencils / Notepad
- Podium Lectern
- Portable Stage
- Spotlights
- Stack Chairs
- Tables
Business Services
- Computers
- Copy Service
- Fax Service
- On-Site Business Center is Staffed
- Overnight Delivery/Pickup
- Printers
Catering Services
- Coffee Break:$60.00 / Person
Frequently Asked Questions
JW Marriott Hotel Cairo has 32 event rooms.
The largest capacity event room is the Tutankhamun. It has a capacity of 2262.
Yes, JW Marriott Hotel Cairo provides wedding services.
To book a meeting or event at JW Marriott Hotel Cairo click here










