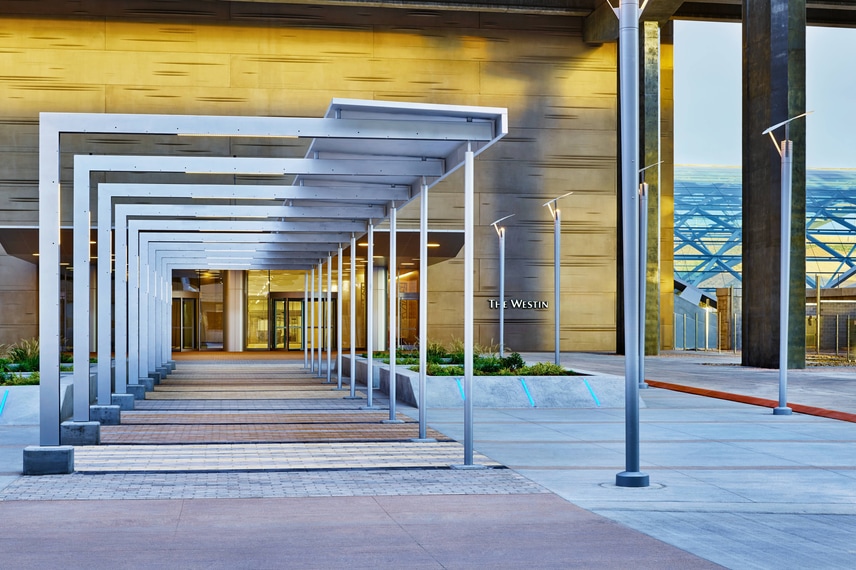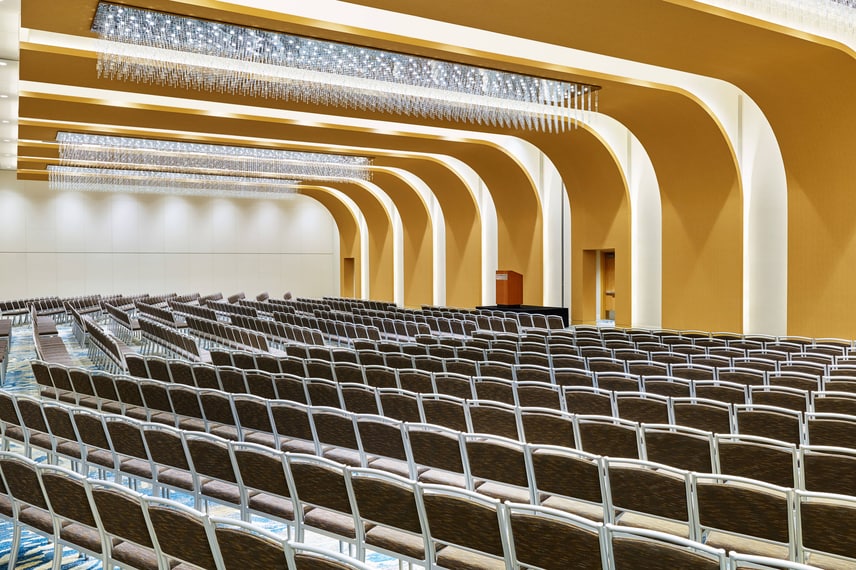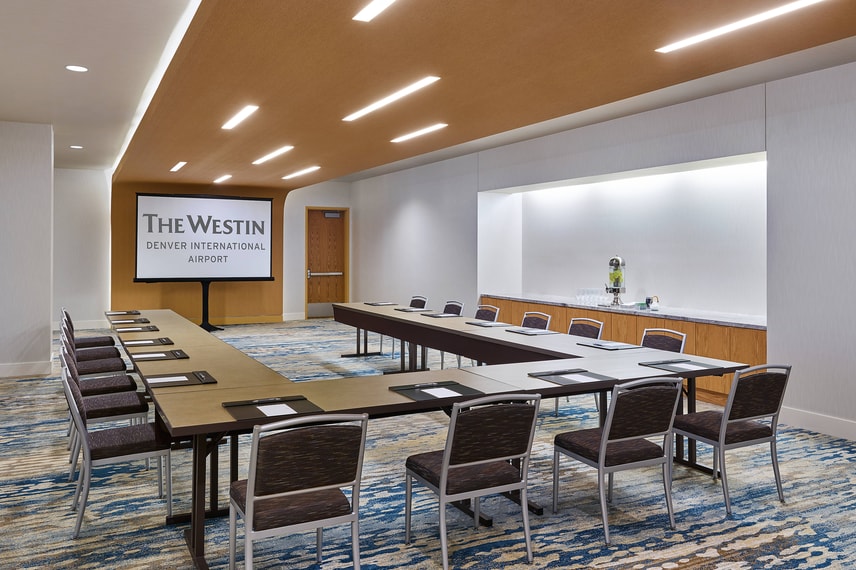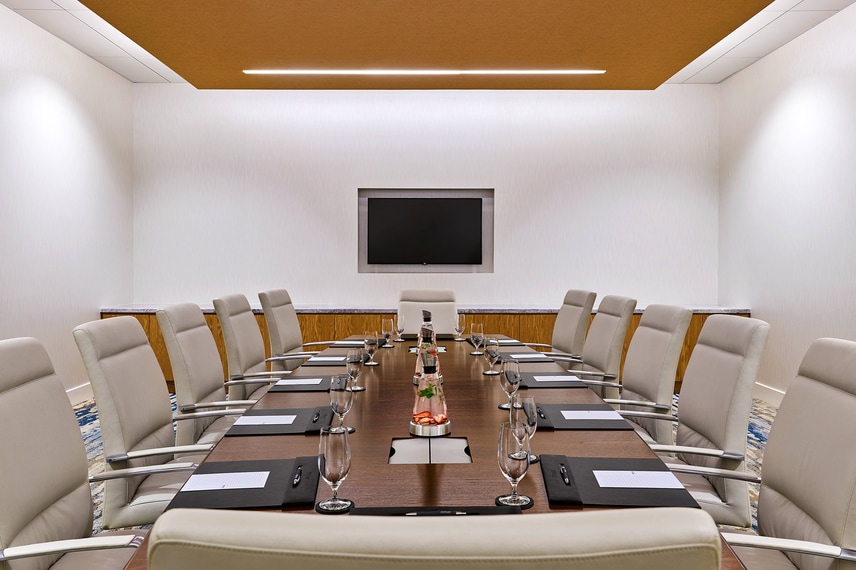Meeting Room Rentals With a "Wow" Factor
Events
For an unforgettable meeting or conference in Colorado's capital, choose The Westin Denver International Airport as your host. Home to 21 state-of-art meeting room rentals and 15 breakout venues with an... See More easy-to-reach location near Denver Airport, our hotel is able to accommodate up to 850 guests. Corporate conferences come alive in our two spacious ballroom venues, Adler and Spruce, while our smaller rooms, all named to honor Denver's diverse forestry, can accommodate an array of functions. To create a meeting with that extra "wow" factor, we offer stunning outdoor venues and the Grand Foyer, featuring its glass dome that overlooks Colorado Front Range and the runways of nearby Denver Airport. From intimate gatherings to energetic galas, every function is curated with care by our event planners, culinary team and serving staff. Let The Westin Denver International Airport welcome you and your conference guests to our dynamic hotel. See Less
21
33619 SQ FT
850
15
Start Planning Your Meetings or Events Here
Tell us about your event, then we'll contact you and plan it together

Meetings & Events
Choose from more than 33,000 sq ft of Denver airport meeting rooms
Exceptional Meetings & Event Venues
Encompassing over 37,500 square feet of modern event space, we offer a range of venues, including 15 breakout rooms, two expansive ballrooms and a 10,000-square-foot foyer and pre-function space with panoramic views of the Colorado Front Range.
Take Virtual TourAuthor a room pool for which API response Exists
Westin Green & Clutter-Free Meetings
Westin Green and Clutter-Free Meetings help planners and attendees stay organized and productive with an open room layout and socially conscious amenities. As a LEED Platinum® certified property, all meeting spaces feature motion sensors and timed light switches, while public restrooms include sensors and water-conserving faucets. Green and Clutter-Free amenities include 100% recycled note pads and... See More pens, energy-efficient fluorescent lighting, eco-friendly water service, meeting room recycling, online event menus, a recyclable box lunch program, and paperless billing. See Less
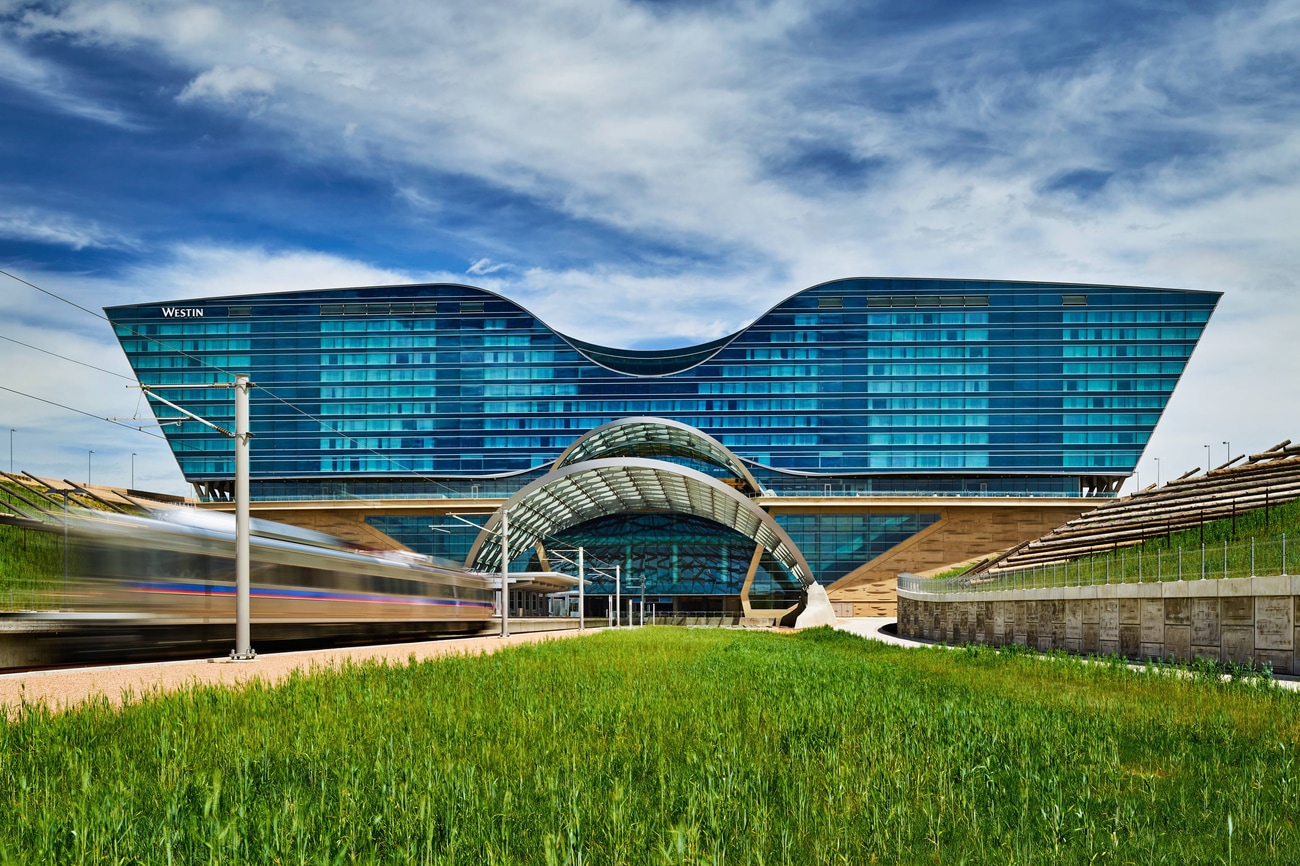
Author a room pool for which API response Exists
Audio Visual Equipment and Services
ENCORE provides a variety of services including wireless High Speed Internet Access in all meeting rooms, audiovisual equipment rental, and expert technical support before, during, and after your event. Equipment range from flat screen HDTVs, Xbox 360 for games or DVDs, sound systems, and more. Whether an intimate board meeting or large-scale galas, they will deliver a flawless experience that meets... See More the needs and demands of your audience. See Less
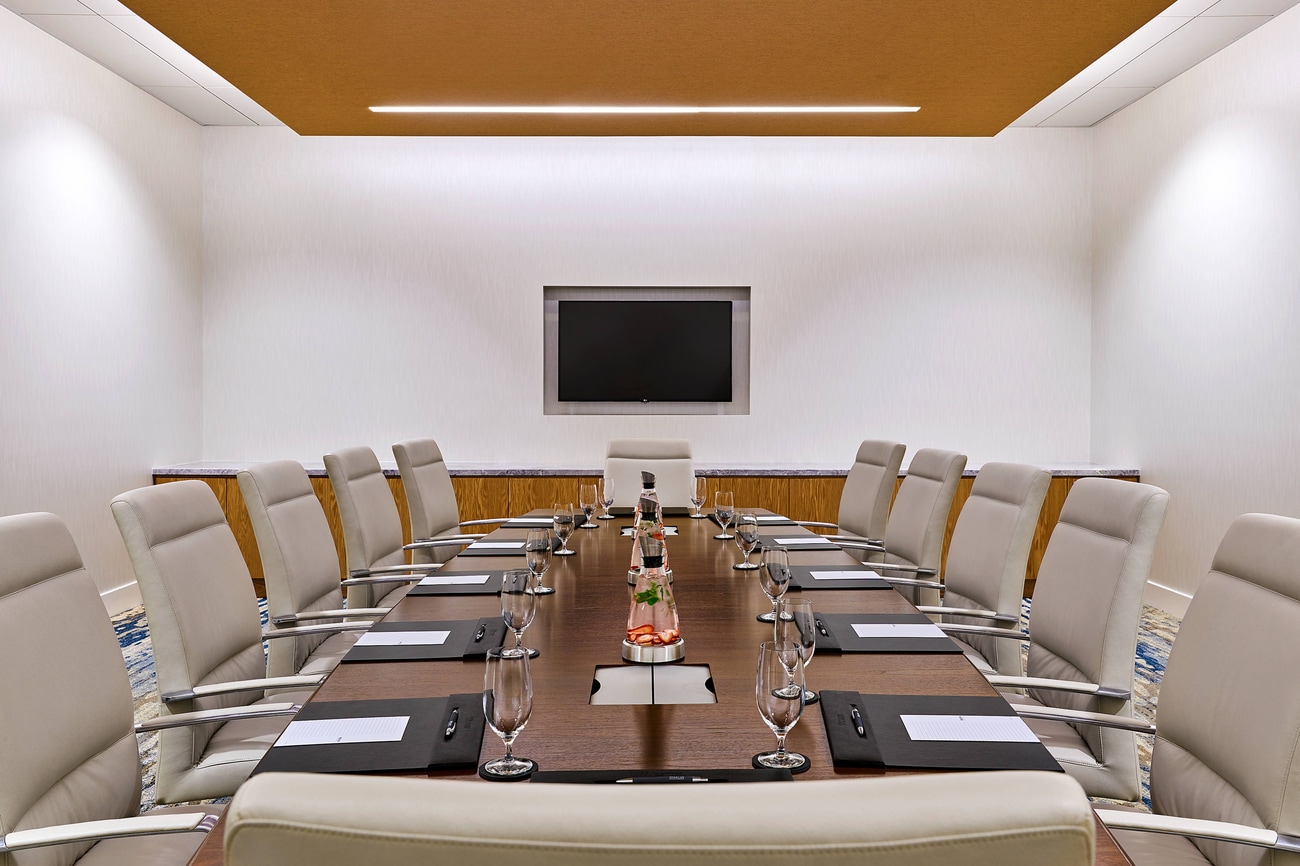
Author a room pool for which API response Exists
Author a room pool for which API response Exists
Meet Well with Award-Winning Catering and Service
From themed business buffets to locally inspired wedding catering in Denver, our extraordinary culinary selections are tailored to your event. Our talented team can also create speciality menu items to accommodate food sensitivities and dietary needs.
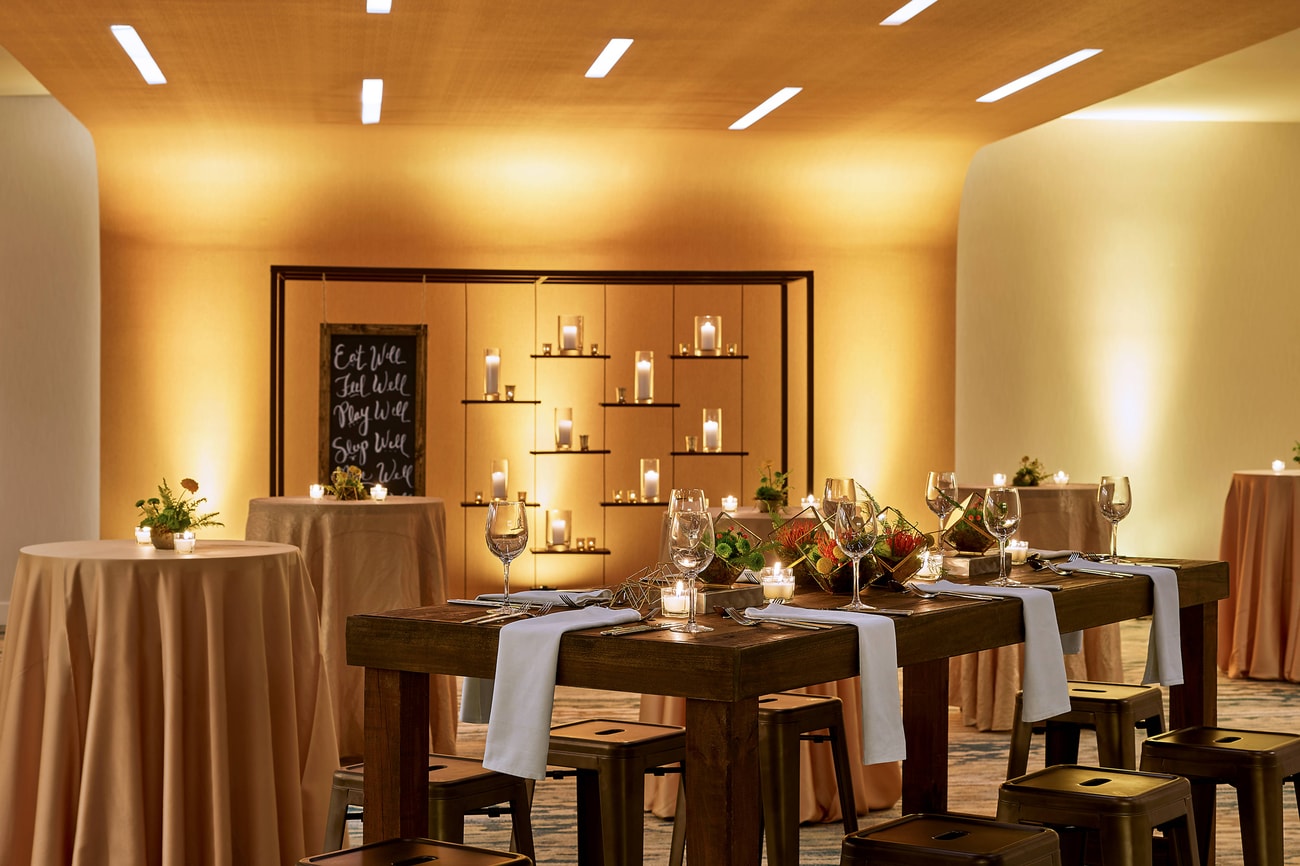
Author a room pool for which API response Exists
| Meeting Room | Dimensions (LxWxH) | Area (sq.ft) | Theater | Schoolroom | Conference | U-Shape | Reception | Banquet |
|---|---|---|---|---|---|---|---|---|
| Spruce I | 64x55.7x21.4 | 3557 | 390 | 240 | - | - | 425 | 230 |
| Spruce II | 63.9x55.7x3543 | 3784 | 416 | 216 | - | - | 425 | 280 |
| Alder Ballroom | 102.4x55.7x21.4 | 5688 | 700 | 387 | - | - | 700 | 450 |
| Alder I | 55.7x51.1x21.4 | 2839 | 364 | 210 | - | - | 350 | 200 |
| Alder II | 55.7x50.9x21.4 | 2821 | 312 | 162 | - | - | 320 | 200 |
| Cherry | 49.1x21.6x11 | 1073 | 80 | 54 | - | 42 | 81 | 70 |
| Boxelder | 49.1x35.1x11 | 1789 | 180 | 108 | - | 48 | 180 | 120 |
| Birch | 49.1x21.6x10 | 1073 | 88 | 54 | - | 36 | 90 | 70 |
| Aspen | 32.1x25.1x10 | 848 | 99 | 48 | - | 30 | 99 | 60 |
| Ash | 26.6x20.6x10.5 | 482 | - | - | 14 | - | - | - |
| Dogwood | 23.6x21.4x10.9 | 497 | - | - | 14 | - | - | - |
| Cedar | 23.1x20x10 | 477 | 45 | 24 | - | 18 | 45 | 30 |
| Cottonwood | 27.1x21.1x11 | 602 | - | - | 14 | - | - | - |
| Douglas Fir | 34.1x25x10.9 | 852 | 56 | 45 | - | 24 | 60 | 60 |
| Juniper | 15.2x26.6x10 | 370 | - | - | 10 | - | - | - |
| Lilac | 20.1x24.7x10.8 | 489 | - | - | 16 | - | - | - |
| Oak | 20.1x24.1x10.9 | 476 | - | - | 16 | - | - | - |
| Pine | 24x21.5x10.9 | 536 | - | - | 14 | - | - | - |
| Willow | 41.1x21.9x10.9 | 894 | 72 | 42 | - | 28 | 75 | 60 |
| Maple | 69x36.1x11 | 2541 | 216 | 162 | - | 66 | 220 | 180 |
| Spruce Ballroom | 128.4x55.7x21.4 | 7133 | 832 | 432 | - | - | 850 | 510 |
| Grand Foyer | 167x73x24.9 | 7324 | 200 | - | - | - | 350 | 250 |
| The Den | 26.6x15.2x10 | 295 | - | - | 8 | - | - | - |
| Meeting Room | Dimensions (LxWxH) | Area (sq.mt) | Theater | Schoolroom | Conference | U-Shape | Reception | Banquet |
|---|---|---|---|---|---|---|---|---|
| Spruce I | 19.5x17x6.5 | 330.5 | 390 | 240 | - | - | 425 | 230 |
| Spruce II | 19.5x17x1,079.9 | 351.5 | 416 | 216 | - | - | 425 | 280 |
| Alder Ballroom | 31.2x17x6.5 | 528.4 | 700 | 387 | - | - | 700 | 450 |
| Alder I | 17x15.6x6.5 | 263.7 | 364 | 210 | - | - | 350 | 200 |
| Alder II | 17x15.5x6.5 | 262.1 | 312 | 162 | - | - | 320 | 200 |
| Cherry | 15x6.6x3.4 | 99.7 | 80 | 54 | - | 42 | 81 | 70 |
| Boxelder | 15x10.7x3.4 | 166.2 | 180 | 108 | - | 48 | 180 | 120 |
| Birch | 15x6.6x3 | 99.7 | 88 | 54 | - | 36 | 90 | 70 |
| Aspen | 9.8x7.7x3 | 78.8 | 99 | 48 | - | 30 | 99 | 60 |
| Ash | 8.1x6.3x3.2 | 44.8 | - | - | 14 | - | - | - |
| Dogwood | 7.2x6.5x3.3 | 46.2 | - | - | 14 | - | - | - |
| Cedar | 7x6.1x3 | 44.3 | 45 | 24 | - | 18 | 45 | 30 |
| Cottonwood | 8.3x6.4x3.4 | 55.9 | - | - | 14 | - | - | - |
| Douglas Fir | 10.4x7.6x3.3 | 79.2 | 56 | 45 | - | 24 | 60 | 60 |
| Juniper | 4.6x8.1x3 | 34.4 | - | - | 10 | - | - | - |
| Lilac | 6.1x7.5x3.3 | 45.4 | - | - | 16 | - | - | - |
| Oak | 6.1x7.3x3.3 | 44.2 | - | - | 16 | - | - | - |
| Pine | 7.3x6.6x3.3 | 49.8 | - | - | 14 | - | - | - |
| Willow | 12.5x6.7x3.3 | 83.1 | 72 | 42 | - | 28 | 75 | 60 |
| Maple | 21x11x3.4 | 236.1 | 216 | 162 | - | 66 | 220 | 180 |
| Spruce Ballroom | 39.1x17x6.5 | 662.7 | 832 | 432 | - | - | 850 | 510 |
| Grand Foyer | 50.9x22.2x7.6 | 680.4 | 200 | - | - | - | 350 | 250 |
| The Den | 8.1x4.6x3 | 27.4 | - | - | 8 | - | - | - |
Audio-Visual Equipment
- TV
- TV Production Service Provider
- Teleconferencing
- Wired Internet
- Wireless Internet
Event Services
- Event Lighting
Event Equipment & Supplies
- Installed Stage
- Lobby Bulletin Board
- Podium Lectern
- Portable Stage
- Spotlights
- Stack Chairs
- Tables
Business Services
- Computers
- Printers
Frequently Asked Questions
The Westin Denver International Airport has 21 event rooms.
The largest capacity event room is the Spruce Ballroom. It has a capacity of 850.
Yes, The Westin Denver International Airport provides wedding services.
To book a meeting or event at The Westin Denver International Airport click here




