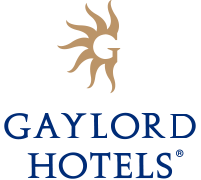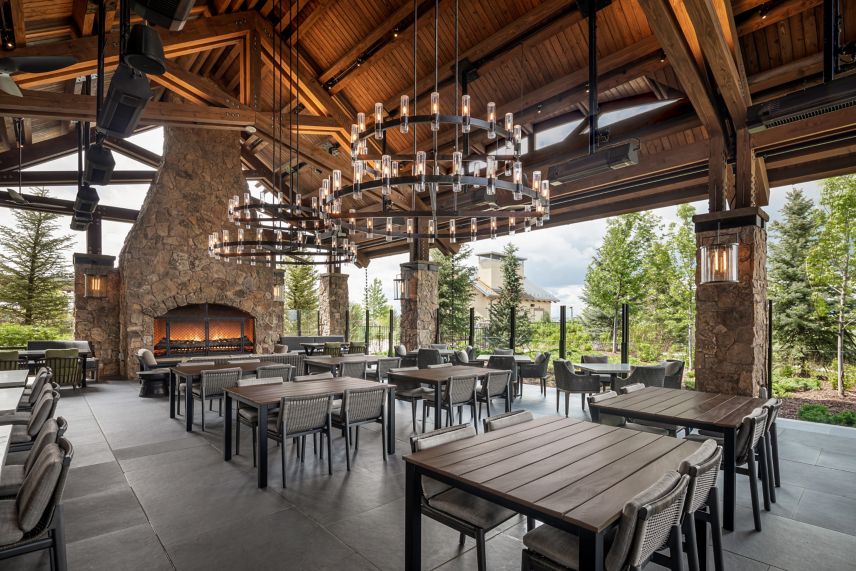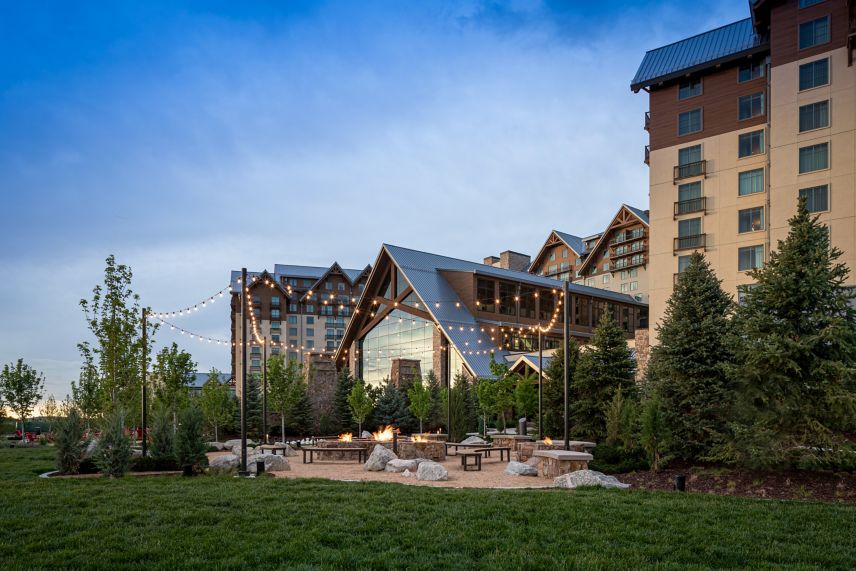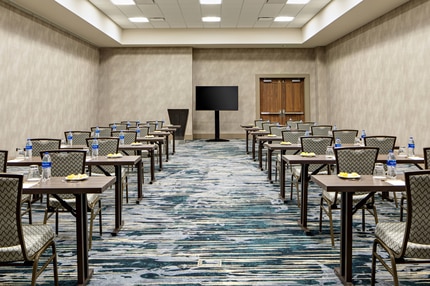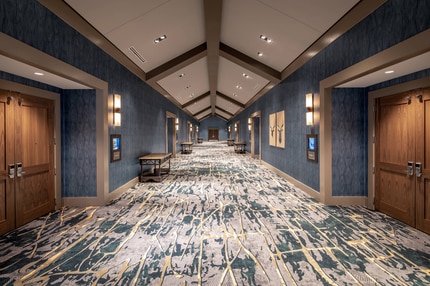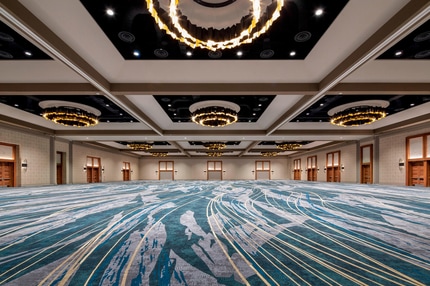Perfect for Any Event Near Denver, Colorado
Meetings & Events
Featuring more than 500,000 square feet of flexible meeting, convention, outdoor, exhibit and pre-function space, Gaylord Rockies Resort & Convention Center offers the perfect blend of style and function for any event near Denver, Colorado. Whether you're hosting a trade show for thousands or planning an intimate executive board meeting, our convention center hotel stands ready to accommodate your... See More gathering. See Less
Start Planning Your Meetings or Events Here
Tell us about your event, then we'll contact you and plan it together
70
526457 SQ FT
10000
78
Explore Our Newly Completed Enhancements & Expansion
The enhancements showcase a newly remodeled Grand Lodge and new bar and dining venues, including Embers Lodge Bar, Old Hickory Bar, The Fortunate Prospector, Garden + Grain Seasonal Kitchen, and Copper Table, as well as an elevated arrival experience, a new games lawn, and the addition of dining terraces to Old Hickory Steakhouse and Mountain Pass Sports Bar.
Author a room pool for which API response Exists
Meeting Planner Toolkit
Success is easy when you have the right tools. At Gaylord Rockies, you'll work with a creative, proactive team that provides a full range of resources at every step of the way.

Author a room pool for which API response Exists

Tour Our Meeting Spaces
Step inside our virtual tour to discover the stunning venues that will set the stage for your event.
Aurora Ballroom & Exhibit Hall
When your Denver area meeting or trade show needs to be presented on the grandest scale, consider Aurora Exhibit Hall which offers over 179,520 square feet of flexible space.
Colorado Ballroom
Conveniently located near the Red Rock, Willow Lake and Homestead Meeting Rooms, the Colorado Ballroom offers 34,463 square feet of meeting space and 10,957 square feet of pre-function space.

Author a room pool for which API response Exists
Aurora Ballroom
The Aurora Ballroom features 59,467 square feet of carpeted space that can connect to the Aurora Exhibit Hall, making it easy to wow your attendees with top-tier entertainment options. Your guests and attendees can mingle and network in the more than 11,000 square feet of pre-function space!
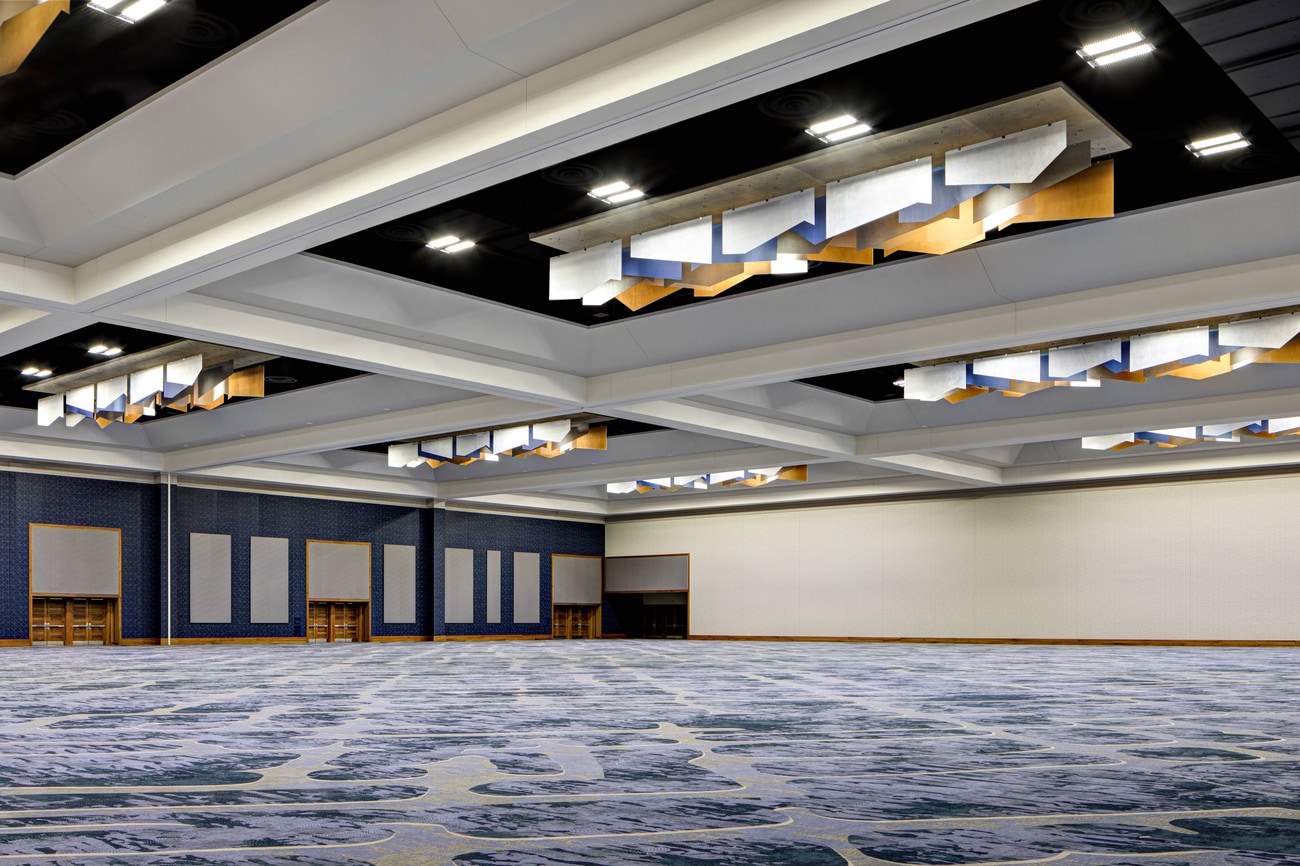
Author a room pool for which API response Exists
Adams Ballroom
Conveniently located near the Cottonwood, Maple and Spruce Meeting Rooms, the Adams Ballroom offers 34,467 square feet of meeting space and 9,987 square feet of pre-function space.
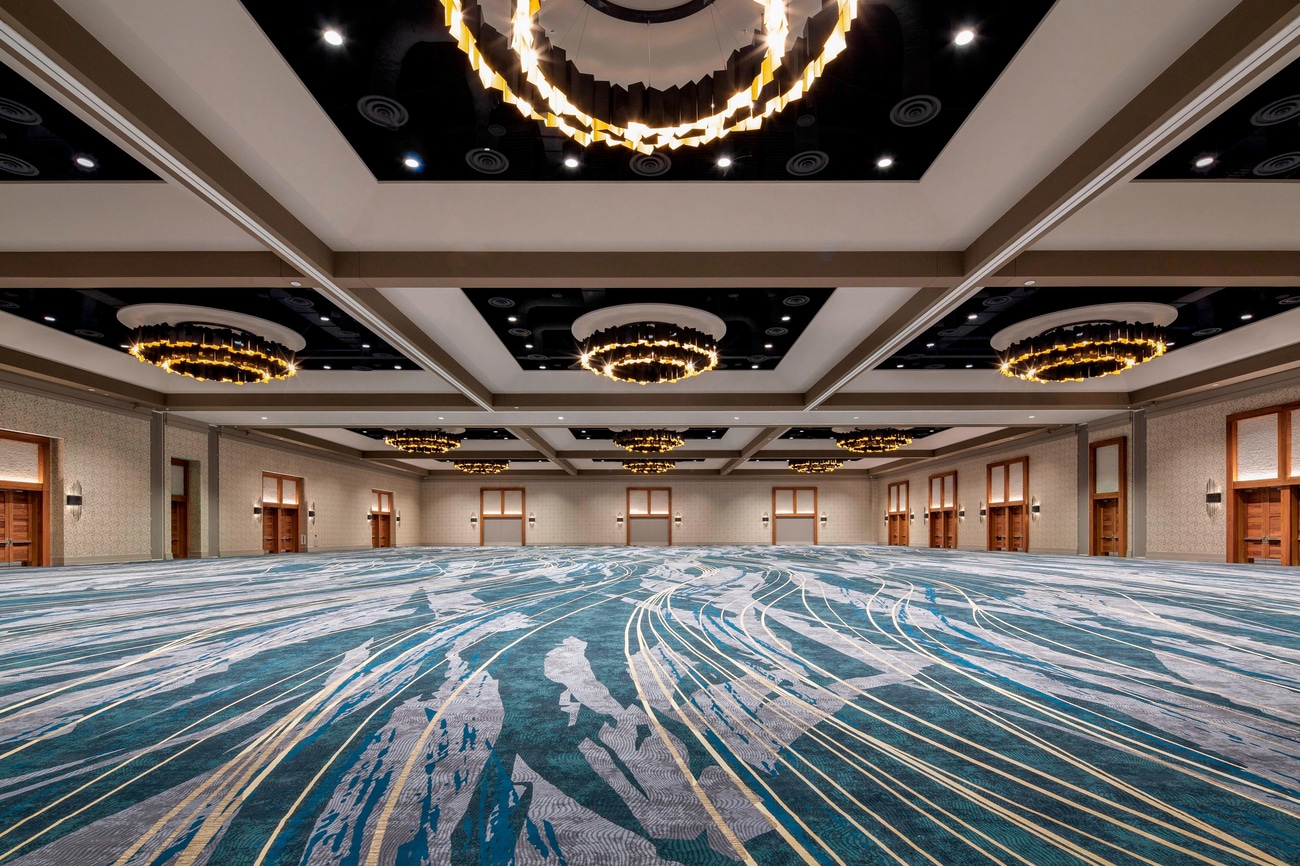
Author a room pool for which API response Exists
Juniper Ballroom
Our most intimate ballroom is the perfect choice to host exclusive galas, and the 13,444 square-foot Juniper Patio offers an outdoor adjacent space for gram-worthy backdrops.
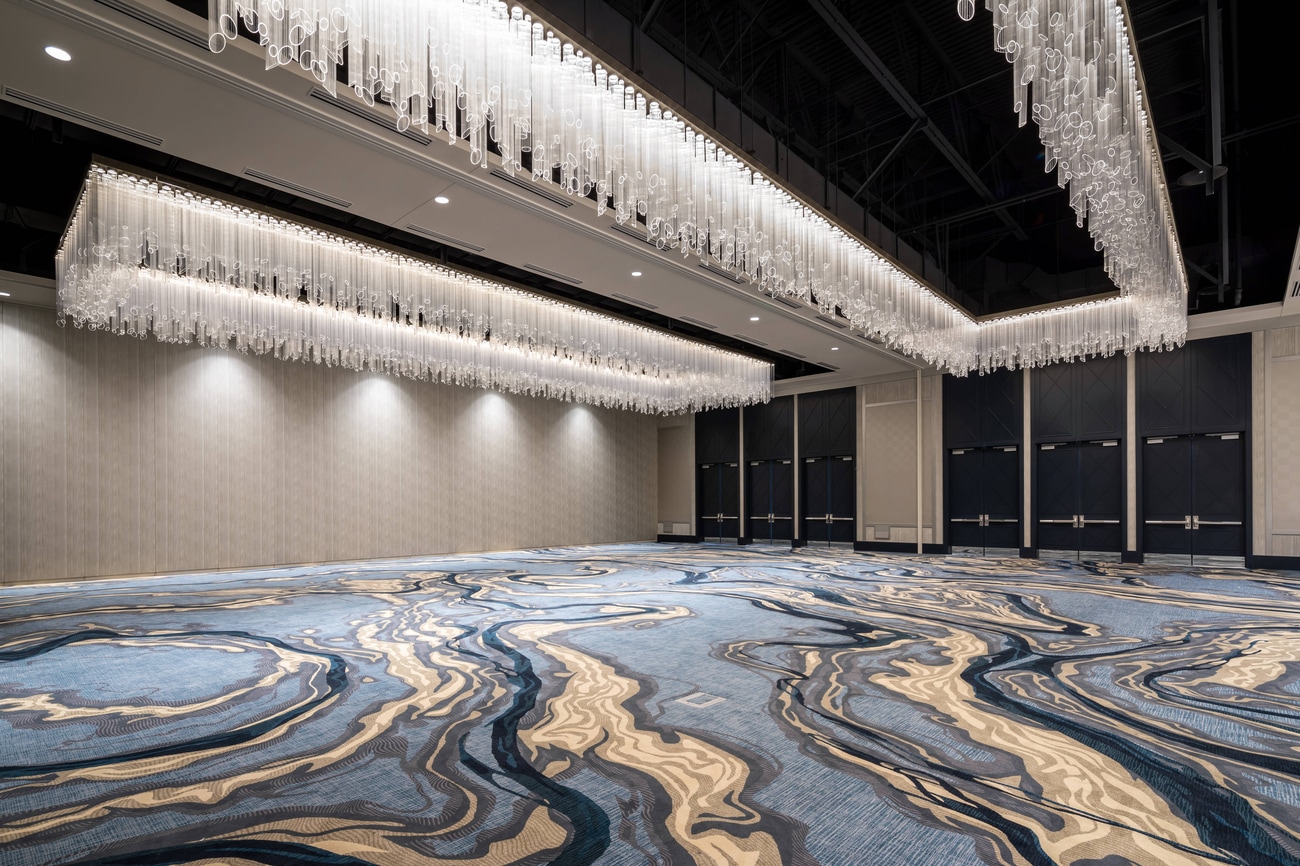
Author a room pool for which API response Exists
Mountain View Event Pavilion
The all-new event venue adds 12,118 sq. ft. of indoor event and pre-function space. It also includes over 14,000 sq. ft. of outdoor terraces and patios and 15,000 sq. ft. of lawns. The space features floor-to-ceiling windows, a skylight, and stunning west-facing mountain views.

Author a room pool for which API response Exists

Event Services & Technology
Built with you in mind, Gaylord Rockies sets the benchmark for hosting meetings and conventions. We consistently earn highest honors in the meeting and conference industry thanks to our supreme level of service and commitment to your meeting's success from start to finish. Discover why planners and attendees alike say it's like no place they've ever been.

Conference Services Team
Our dedicated service managers partner with you to coordinate every detail, assuring your satisfaction every step of the way. Gaylord Rockies is proud to introduce your Conference Services team.
Conference Service Partners
At Gaylord Rockies we know we're only as good as the company we keep. That's why we're so particular in choosing our preferred service partners. We only work with companies who provide the same flawless service that's become synonymous with Gaylord Hotels. All of our partners are required to successfully complete our STARS and Gaylord Service Basics training courses. They learn the passionate commitment to service that is at the core of everything we do. That means you get a consistency of excellence during every phase of your meeting. And the peace of mind that comes along with it.
Encore is the industry leader in providing audiovisual production and support for meetings, conventions and trade shows of any size. From lighting, staging and sound, to video and webcasting, their expert support team helps you deliver your messages with style and confidence.
Contact: (720) 574-1471
Freeman is a global leader in the events industry, specializing in live events, exhibits, conferences, and tradeshows. We help companies create meaningful connections with their customers and stakeholders. Our comprehensive capabilities include strategy, creative, show site services, production, event management, and exhibitor experiences. In addition, we proudly serve as a co-exclusive graphic cling partner for the Gaylord properties.
www.Freeman.com
Ben Courtney
Ben.Courtney@freeman.com
Business Center
You know how important it is to be able to conduct business when you're away from the office. Today's fast-paced, around-the-clock business cycle demands it. That's why Gaylord Rockies Resort & Convention Center provides you and your attendees an office away from the office.
Shipping and receiving is easy with our on-site parcels service. Guests may send and receive packages at the address below:
Guest Name
c/o Gaylord Rockies Resort & Convention Center
6700 Gaylord Rockies Blvd.
Aurora, CO 80019
Receiving or handling fees will be accessed for both inbound and outbound packages. These fees are in addition to any transportation charges determined by the carrier for shipping. Please contact the FedEx Office location within the hotel for additional details.
Monday through Friday 8am to 7pm
Saturday and Sunday 9am to 5pm
Business Center: 303-390-9121

Commitment to Clean
Our commitment to keeping our guests, customer and hotel associates safe remains our utmost priority. We’ve developed 200+ cleaning protocols throughout each step of our guests’ journey and every physical space in the hotel.

Networking Events
Need a fresh new idea for networking? An event in the spa, pool, or fitness club gives groups a chance to bond over shared experiences in a unique environment. Your group experience can be tailored to your specific needs.

Catering Menus
The Gaylord Rockies has a wealth of dining options for you and your guests. We have a full staff on hand to help you with all of your catering and banquet needs, providing your group dining experiences to rival any restaurant in the Centennial State. While our culinary team will take care of every meal and break, a separate team will create a unique atmosphere to take your banquet to a new level.
Meetings & Events
With 69 Aurora event venues near the Denver airport, our hotel is ideal for out-of-town guests
Gaylord Rockies boasts more than 500,000 square feet of elegant event space.
We also offer more intimidate venues that are perfect for smaller business functions such as team-building sessions or training seminars.
Your guests will be in awe of the leading up to the Gaylord Rockies' 175,000 square foot Aurora Exhibit Hall.
All of our events venues are outfitted with high-speed Wi-Fi and state-of-the-art AV equipment.
The four stunning ballrooms, ranging in size from 7,500 square feet to 59,467, provide the perfect setting for large receptions, banquets, galas or general sessions.
Those looking to accommodate all of their event guests can easily do so when they book a block of 10 or more of our guest rooms and suites.
The Perfect Setting for Your Celebration
Weddings
Create unforgettable memories at Gaylord Rockies. From your bridal brunch to your reception, every moment is perfectly catered. Our resort features dozens of wedding venues, from intimate outdoor facilities to grand banquet halls, all near Denver. The Juniper Ballroom offers an exquisite setting for up to 400 guests, perfect for an elegant dinner or reception. The new Mountain View Pavilion offers grand indoor space along with lawns and terraces with picturesque mountain views. Gaylord Rockies has the perfect setting for your special day.
Weddings & Occasions
Elevate your special day, breathing fresh Colorado air in one of our outdoor Aurora wedding venues
Catering
The Catering Manager, who works side-by-side with the Convention Services Manager to plan exceptional culinary solutions for your big day.

Author a room pool for which API response Exists
Customized Wedding Day Spa Packages
Indulge your wedding party with our Customized Wedding Day Spa Package at Relâche Spa. Pamper everyone from head to toe with our luxurious group spa treatments, tailored to your needs. Create a serene and rejuvenating experience that will leave everyone feeling refreshed and radiant on your special day.
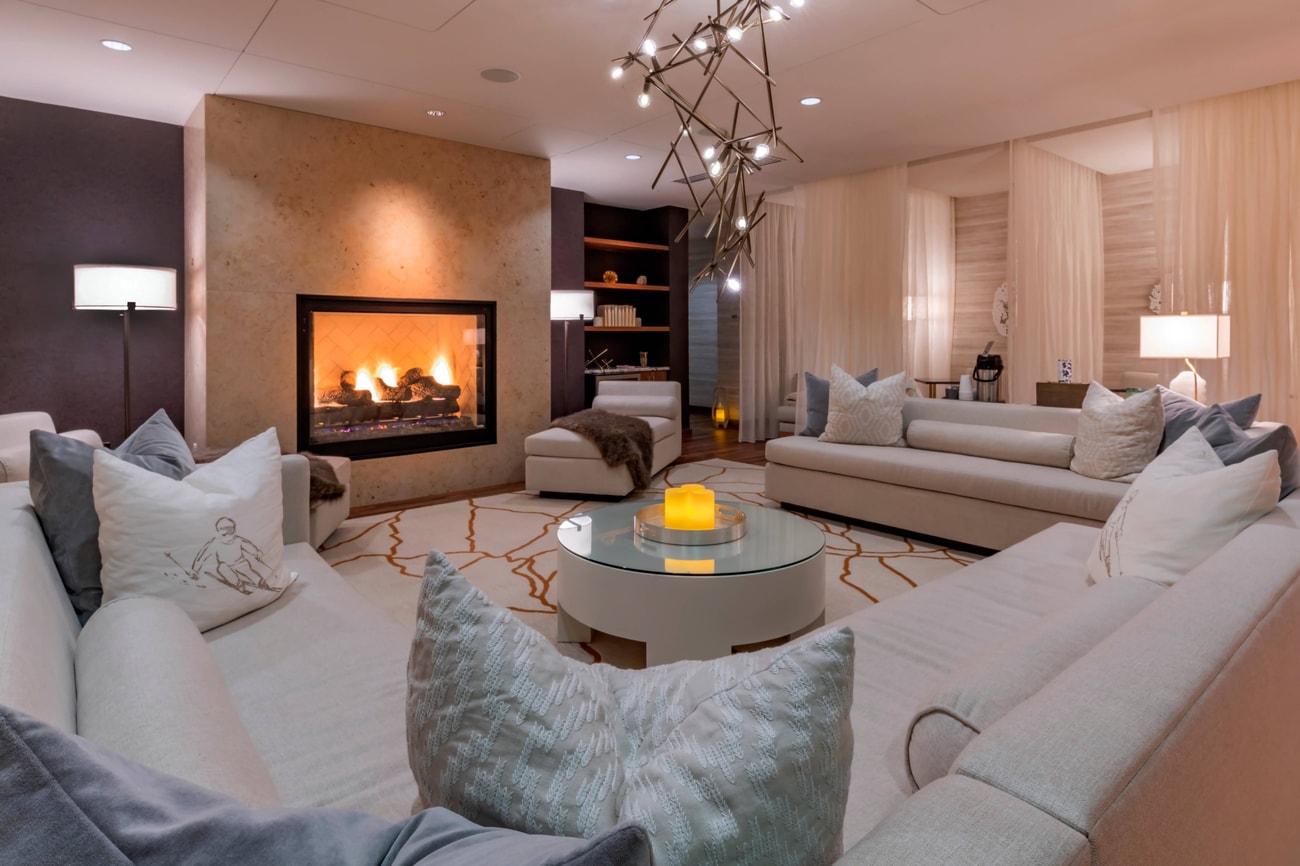
Author a room pool for which API response Exists
Host a Private Event
Host a private event in one of our distinctive restaurants. Choose a traditional experience at Old Hickory Steakhouse, or delight your guests with a unique Colorado dinner at Copper Table. The Fortunate Prospector offers English pub cuisine, while Garden + Grain Seasonal Kitchen showcases fresh, seasonal dishes. Learn more about hosting your event in one of our restaurants by contacting us directly... See More at 720-452-6900. Food and beverage minimums for all private events required. See Less

Author a room pool for which API response Exists
You may make an appointment with a Catering Sales Manager by calling (720) 452-6900. Site Tours are scheduled Monday-Friday from 8:30am-5:00pm.
We have hosted ceremonies and receptions for groups of every size. We offer packaged pricing for groups of 50+ that can be customized to your needs.
During busier wedding months, we may require that you hold your reception with us. However, your Wedding Sales Manager may be able to offer you a ceremony-only event during certain dates and times.
Upon signing a contract with us, you will be assigned an Event Manager who will discuss details such as the setup and menu with you. We require an approved day-of Wedding Coordinator for all ceremonies and/ or receptions to assist with vendor and bridal party timelines and handle the on-site coordination of your wedding celebration. Our packages include AV for your ceremony and power for your DJ/Band at your reception. Additional AV/Power needs are handled by our onsite vendor, Encore. Wedding packages do not include any vendors. You are responsible for booking your officiant, florist/decorator, photographer, videographer and music for both the ceremony and reception. Your Wedding Event Manager can provide a list of recommended vendors, or you are welcome to bring in your own.
Ceremony packages include hotel white padded folding chairs, tables for guestbook, gifts, unity candle, etc. and white floor length linens. Reception packages include banquet chairs, tables, table numbers, votive candles, dance floor, staging for DJ/Band, tables for place cards/meal indicator cards, tables for guest book table, cake, gifts, etc. and floor length white linens.
We reserve the privilege of scheduling photography sessions for wedding portraits for brides hosting their wedding at Gaylord Rockies Resort & Convention Center.
Self-parking is offered at a reduced rate for the guests attending the wedding ceremony/reception. Valet parking is also available.
We allot a 1-hour rehearsal time for weddings with 50 guests or more. The rehearsal is generally held the day before the ceremony.
Most wedding parties prefer to book a stay the night before the wedding so they can get ready in the comfort of their rooms.
A menu tasting for up to 4 people is available for couples planning a banquet reception for 50 or more guests.
Due to liability policies, Gaylord Rockies Resort must provide all food and beverage, except for wedding cakes (please speak with your Event Manager about requirements for cake vendors). Whether you desire an intimate or elaborate reception, we can tailor menus to your wishes. Bar packages are available in addition to your wedding menu. However, this can be customized if you do not want to offer alcohol, prefer to add signature cocktails or upgrade to premium alcohol.
A signed contract and a 25% non-refundable deposit is required to secure your date. Half (50%) of the estimated bill is due 3 months prior to the event, and a full estimated payment of the event is due 30 days prior to your wedding.
Credit cards, checks or cash are accepted. (A personal check cannot be accepted for the final payment.) A credit card authorization form must be completed with your signed contract.
Yes, group blocks of 10 or more may be reserved for your guests at a special rate.
| Meeting Room | Dimensions (LxWxH) | Area (sq.ft) | Theater | Schoolroom | Conference | U-Shape | Reception | Banquet |
|---|---|---|---|---|---|---|---|---|
| Adams Ballroom | 219x157x28 | 34476 | 3885 | 2184 | - | - | 3162 | 2040 |
| Adams Ballroom A | 103x157x28 | 16287 | 1794 | 1008 | - | - | 1495 | 1040 |
| Adams Ballroom B | 104x53x28 | 5515 | 550 | 342 | - | - | 512 | 320 |
| Adams Ballroom C | 104x50x28 | 5206 | 540 | 342 | - | - | 475 | 320 |
| Adams Ballroom D | 104x53x28 | 5566 | 621 | 342 | - | - | 512 | 320 |
| Adams Ballroom Corridor A/BCD | 12x157x28 | 1899 | - | - | - | - | - | - |
| Adams Ballroom Pre-function | 230x45x35 | 9987 | - | - | - | - | 908 | - |
| Adams Ballroom Foyer | 173x25x35 | 4366 | - | - | - | - | 451 | - |
| Front Range Lawn | 230x173x- | 39790 | - | - | - | - | 3600 | - |
| Cottonwood 1 | 35x29x14 | 1069 | 112 | 72 | 28 | 33 | 102 | 60 |
| Cottonwood 2 | 35x29x14 | 1059 | 112 | 72 | 28 | 33 | 102 | 60 |
| Cottonwood 3 | 35x30x14 | 1085 | 112 | 72 | 28 | 33 | 102 | 60 |
| Cottonwood 4 | 35x30x14 | 1081 | 112 | 72 | 28 | 33 | 102 | 60 |
| Cottonwood 5 | 35x29x14 | 1061 | 112 | 72 | 28 | 33 | 102 | 60 |
| Cottonwood 6/7 | 55x59x14 | 3291 | 392 | 240 | 48 | 63 | 309 | 230 |
| Cottonwood 6 | 55x29x14 | 1640 | 182 | 120 | 48 | 51 | 156 | 90 |
| Cottonwood 8/9 | 55x59x14 | 3314 | 392 | 240 | 48 | 63 | 309 | 230 |
| Cottonwood 10/11 | 55x29x14 | 1598 | 167 | 108 | 48 | 54 | 151 | 80 |
| Cottonwood Pre-function | 158x17x13 | 3094 | - | - | - | - | 281 | - |
| Maple 1/2 | 55x29x14 | 1600 | 170 | 90 | 42 | 48 | 151 | 80 |
| Maple 3/4/5 | 55x88x14 | 4973 | 616 | 288 | 78 | 93 | 462 | 330 |
| Maple/Spruce Pre-function | 134x17x13 | 2595 | - | - | - | - | 236 | - |
| Spruce 3/4 | 37x59x14 | 2143 | 240 | 162 | 48 | 54 | 208 | 150 |
| Spruce 3 | 37x30x14 | 1139 | 117 | 72 | 30 | 33 | 107 | 60 |
| Spruce 4 | 37x29x14 | 1069 | 117 | 72 | 30 | 33 | 107 | 60 |
| Juniper Ballroom | 105x73x18 | 7535 | 700 | 468 | - | - | 718 | 400 |
| Juniper A | 73x35x18 | 2514 | 221 | 141 | - | - | 242 | 100 |
| Juniper B | 73x34x18 | 2519 | 221 | 141 | - | - | 232 | 100 |
| Juniper Patio | 95x142x- | 13444 | - | - | - | - | 900 | - |
| Breckenridge | 23x19x14 | 451 | 40 | 18 | 18 | 15 | 43 | 20 |
| Telluride | 23x19x14 | 451 | 40 | 18 | 18 | 15 | 43 | 20 |
| Aurora Pre-function 1 | 137x59x28 | 5131 | - | - | - | - | - | - |
| Aurora Pre-function 2 | 177x59x28 | 7454 | - | - | - | - | - | - |
| Aurora Patio | 91x279x- | 22242 | - | - | - | - | 1818 | - |
| Summit 4/5 | 35x59x14 | 2143 | 232 | 144 | 48 | 54 | 201 | 150 |
| Summit 8/9 | 55x59x14 | 3314 | 392 | 240 | 48 | 63 | 309 | 230 |
| Summit 10/11 | 55x29x14 | 1599 | 167 | 108 | 48 | 54 | 151 | 80 |
| Summit 10 | 28x29x14 | 811 | 81 | 48 | 18 | 24 | 77 | 40 |
| Crest 1 | 27x29x14 | 788 | 69 | 48 | 24 | 24 | 75 | 40 |
| Crest 2 | 28x29x14 | 811 | 69 | 48 | 24 | 24 | 77 | 40 |
| Crest 3/4/5 | 55x88x14 | 4973 | 616 | 360 | 78 | 93 | 462 | 350 |
| Crest 5 | 55x29x14 | 1640 | 182 | 120 | 48 | 51 | 153 | 90 |
| Valley 3 | 37x41x14 | 1566 | 189 | 90 | 30 | 42 | 148 | 90 |
| Colorado Ballroom | 219x157x28 | 34463 | 3959 | 2184 | - | - | 3162 | 2040 |
| Colorado Ballroom A | 103x157x28 | 16264 | 1920 | 1008 | - | - | 1495 | 1040 |
| Colorado Ballroom B | 104x53x28 | 5520 | 600 | 342 | - | - | 507 | 320 |
| Colorado Ballroom C | 104x50x28 | 5210 | 540 | 342 | - | - | 475 | 320 |
| Colorado Ballroom Corridor A/BCD | 12x157x28 | 1899 | - | - | - | - | - | - |
| Colorado Ballroom Pre-function | 230x45x28 | 10597 | - | - | - | - | 908 | - |
| Colorado Ballroom Foyer | 187x25x28 | 4367 | - | - | - | - | 451 | - |
| Red Rock 1 | 35x29x14 | 1069 | 112 | 72 | 28 | 33 | 102 | 60 |
| Red Rock 2/3 | 35x59x14 | 2144 | 232 | 144 | 48 | 54 | 201 | 140 |
| Red Rock 2 | 35x29x14 | 1059 | 117 | 72 | 28 | 33 | 100 | 60 |
| Red Rock 4 | 35x30x14 | 1081 | 112 | 72 | 28 | 33 | 102 | 60 |
| Red Rock 8/9 | 55x59x14 | 3312 | 392 | 240 | 48 | 63 | 309 | 230 |
| Red Rock 8 | 55x30x14 | 1674 | 182 | 120 | 48 | 51 | 156 | 90 |
| Red Rock 9 | 55x29x14 | 1638 | 182 | 120 | 48 | 51 | 153 | 90 |
| Red Rock 10/11 | 55x29x14 | 1605 | 167 | 108 | 48 | 54 | 151 | 80 |
| Red Rock 10 | 28x29x14 | 811 | 81 | 48 | 24 | 24 | 77 | 40 |
| Willow Lake 1 | 27x29x14 | 788 | 69 | 48 | 24 | 24 | 75 | 40 |
| Willow Lake 2 | 28x29x14 | 811 | 69 | 48 | 24 | 24 | 70 | 40 |
| Willow Lake 3/4/5 | 55x88x14 | 4850 | 616 | 360 | 78 | 93 | 462 | 330 |
| Willow Lake 3 | 55x29x14 | 1641 | 182 | 120 | 48 | 51 | 153 | 90 |
| Willow Lake 4 | 55x30x14 | 1696 | 182 | 120 | 48 | 51 | 156 | 90 |
| Willow Lake 5 | 55x29x14 | 1641 | 182 | 120 | 48 | 51 | 153 | 90 |
| Willow Lake/Homestead Pre-function | 134x17x13 | 2595 | - | - | - | - | - | - |
| Homestead 1 | 37x29x14 | 1127 | 117 | 72 | 30 | 33 | 107 | 60 |
| Homestead 2 | 37x29x14 | 1104 | 117 | 72 | 30 | 33 | 105 | 60 |
| Homestead 3 | 37x30x14 | 1140 | 117 | 72 | 30 | 33 | 107 | 60 |
| Homestead 4 | 37x29x14 | 1070 | 117 | 72 | 30 | 33 | 100 | 60 |
| Adams Terrace | 165x80x- | 13200 | - | - | - | - | 1200 | - |
| Cottonwood 2/3 | 35x59x14 | 2144 | 232 | 144 | 48 | 54 | 201 | 140 |
| Cottonwood 4/5 | 35x59x14 | 2142 | 232 | 144 | 48 | 54 | 201 | 140 |
| Cottonwood 7 | 55x30x14 | 1675 | 182 | 120 | 48 | 51 | 156 | 90 |
| Cottonwood 8 | 55x30x14 | 1675 | 182 | 120 | 48 | 51 | 156 | 90 |
| Cottonwood 9 | 55x29x14 | 1639 | 182 | 120 | 48 | 51 | 156 | 90 |
| Cottonwood 11 | 27x29x14 | 787 | 81 | 48 | 18 | 24 | 75 | 40 |
| Maple 2 | 28x29x14 | 810 | 69 | 48 | 24 | 24 | 77 | 40 |
| Maple 4 | 55x30x14 | 1694 | 182 | 120 | 48 | 51 | 156 | 90 |
| Spruce 1 | 37x29x14 | 1125 | 117 | 72 | 30 | 33 | 107 | 60 |
| Aspen Boardroom | 23x20x14 | 458 | - | - | 10 | - | - | - |
| Aurora Ballroom | 205x227x36 | 47573 | 4809 | 2976 | 0 | 0 | 4382 | 2550 |
| Aurora Ballroom A | 205x114x36 | 23816 | 2024 | 1332 | 0 | 0 | 2173 | 1350 |
| Aurora Ballroom B | 102x114x36 | 11813 | 1185 | 660 | 0 | 0 | 1079 | 630 |
| Aurora Ballroom C | 103x60x36 | 6180 | 624 | 378 | 0 | 0 | 562 | 320 |
| Aurora Ballroom D | 103x54x36 | 5766 | 528 | 324 | 0 | 0 | 526 | 320 |
| Aurora Exhibit Hall 1-3 | 493x227x30 | 114648 | - | - | - | - | - | - |
| Aurora Exhibition Hall 1 | 137x227x30 | 31660 | 2378 | 1578 | 0 | 0 | 2879 | 1530 |
| Aurora Exhibition Hall 2 | 177x227x30 | 41258 | 4102 | 2364 | 0 | 0 | 3757 | 2110 |
| Aurora Exhibition Hall 3 | 179x227x30 | 41730 | 4102 | 2364 | 0 | 0 | 3799 | 2110 |
| The Veranda | -x-x- | 18122 | - | - | - | - | 1000 | - |
| Summit 4 | 35x30x14 | 1081 | 112 | 72 | 28 | 33 | 102 | 60 |
| Summit 5 | 35x29x14 | 1061 | 112 | 72 | 28 | 33 | 100 | 60 |
| Summit 6/7 | 55x59x14 | 3291 | 392 | 240 | 48 | 63 | 309 | 230 |
| Summit 6 | 55x29x14 | 1640 | 182 | 120 | 48 | 51 | 153 | 90 |
| Summit 9 | 55x29x14 | 1640 | 182 | 120 | 48 | 51 | 153 | 90 |
| Summit 11 | 27x29x14 | 788 | 81 | 48 | 18 | 24 | 75 | 40 |
| Summit Pre-function | 158x17x13 | 3094 | - | - | - | - | 281 | - |
| Crest 1/2 | 55x29x14 | 1599 | 170 | 90 | 42 | 48 | 151 | 80 |
| Red Rock 4/5 | 35x59x14 | 2143 | 232 | 144 | 48 | 54 | 201 | 140 |
| Red Rock 5 | 35x29x14 | 1061 | 112 | 72 | 28 | 33 | 100 | 60 |
| Red Rock 6/7 | 55x59x14 | 3312 | 392 | 240 | 48 | 63 | 309 | 220 |
| Red Rock 6 | 55x29x14 | 1638 | 182 | 120 | 48 | 51 | 153 | 90 |
| Red Rock 7 | 55x30x14 | 1673 | 184 | 120 | 48 | 51 | 156 | 90 |
| Cottonwood 10 | 28x29x14 | 812 | 81 | 48 | 18 | 24 | 75 | 40 |
| Maple 1 | 27x29x14 | 788 | 69 | 48 | 24 | 24 | 70 | 40 |
| Maple 3 | 55x29x14 | 1639 | 182 | 120 | 48 | 51 | 153 | 90 |
| Maple 5 | 55x29x14 | 1640 | 182 | 120 | 48 | 51 | 153 | 90 |
| Spruce 2 | 37x29x14 | 1103 | 117 | 72 | 30 | 33 | 107 | 60 |
| Juniper C | 73x36x18 | 2566 | 221 | 141 | - | - | 243 | 100 |
| Aurora Exhibition Pre-function (A/123) | 764x59x28 | 32927 | - | - | - | - | - | - |
| Summit 1 | 35x29x14 | 1069 | 112 | 72 | 28 | 33 | 102 | 60 |
| Summit 7 | 55x30x14 | 1675 | 182 | 120 | 48 | 51 | 156 | 90 |
| Summit 8 | 55x30x14 | 1675 | 182 | 120 | 48 | 51 | 156 | 90 |
| Crest 3 | 55x29x14 | 1639 | 182 | 120 | 48 | 51 | 153 | 90 |
| Crest 4 | 55x30x14 | 1694 | 182 | 120 | 48 | 51 | 156 | 90 |
| Crest/Valley Pre-function | 134x17x13 | 2595 | - | - | - | - | 236 | - |
| Valley 1 | 37x29x14 | 1125 | 117 | 72 | 30 | 33 | 107 | 60 |
| Valley 2 | 37x29x14 | 1104 | 117 | 72 | 30 | 33 | 105 | 60 |
| Colorado Ballroom D | 104x53x28 | 5568 | 621 | 342 | - | - | 512 | 320 |
| Red Rock 3 | 35x30x14 | 1084 | 112 | 72 | 28 | 33 | 102 | 60 |
| Juniper Ballroom Pre-function | 147x31x16 | 4761 | - | - | - | - | 433 | - |
| Vail | 23x18x14 | 395 | 40 | 18 | 18 | 15 | 38 | 20 |
| Aurora Exhibition Hall | 747x227x30 | 174115 | 10000 | 10000 | 0 | - | 10000 | 10000 |
| Aurora Pre-function A | 255x59x28 | 11941 | - | - | - | - | - | - |
| Aurora Pre-function 3 | 179x59x28 | 8401 | - | - | - | - | - | - |
| Access Corridor (Ballroom/123) | 50x227x30 | 11894 | - | - | - | - | 1090 | - |
| Summit 2/3 | 35x59x14 | 2144 | 232 | 144 | 48 | 54 | 201 | 140 |
| Summit 2 | 35x29x14 | 1059 | 112 | 72 | 24 | 33 | 100 | 60 |
| Summit 3 | 35x30x14 | 1085 | 112 | 72 | 24 | 33 | 102 | 60 |
| Colorado Balcony | 150x16x- | 1934 | - | - | - | - | 175 | - |
| Red Rock 11 | 27x29x14 | 734 | 81 | 48 | 18 | 24 | 75 | 40 |
| Red Rock Pre-function | 158x17x13 | 3094 | - | - | - | - | 281 | - |
| Willow Lake 1/2 | 55x29x14 | 1600 | 170 | 90 | 42 | 48 | 151 | 80 |
| Homestead 3/4 | 37x59x14 | 2144 | 240 | 162 | 48 | 54 | 208 | 150 |
| Mountain View Pavilion | 121.0x70.0x- | 8470.0 | 867 | 363 | - | - | 800 | 450 |
| Meeting Room | Dimensions (LxWxH) | Area (sq.mt) | Theater | Schoolroom | Conference | U-Shape | Reception | Banquet |
|---|---|---|---|---|---|---|---|---|
| Crest 1 | 8.2x8.8x4.3 | 73.2 | 69 | 48 | 24 | 24 | 75 | 40 |
| Colorado Ballroom C | 31.7x15.2x8.5 | 484 | 540 | 342 | - | - | 475 | 320 |
| Cottonwood 2 | 10.7x8.8x4.3 | 98.4 | 112 | 72 | 28 | 33 | 102 | 60 |
| Adams Ballroom A | 31.4x47.9x8.5 | 1513.1 | 1794 | 1008 | - | - | 1495 | 1040 |
| Adams Ballroom B | 31.7x16.2x8.5 | 512.4 | 550 | 342 | - | - | 512 | 320 |
| Adams Ballroom C | 31.7x15.2x8.5 | 483.6 | 540 | 342 | - | - | 475 | 320 |
| Adams Ballroom D | 31.7x16.2x8.5 | 517.1 | 621 | 342 | - | - | 512 | 320 |
| Colorado Ballroom | 66.7x47.9x8.5 | 3201.7 | 3959 | 2184 | - | - | 3162 | 2040 |
| Colorado Ballroom A | 31.4x47.9x8.5 | 1511 | 1920 | 1008 | - | - | 1495 | 1040 |
| Colorado Ballroom B | 31.7x16.2x8.5 | 512.8 | 600 | 342 | - | - | 507 | 320 |
| Adams Ballroom | 66.7x47.9x8.5 | 3202.9 | 3885 | 2184 | - | - | 3162 | 2040 |
| Summit 4/5 | 10.7x18x4.3 | 199.1 | 232 | 144 | 48 | 54 | 201 | 150 |
| Cottonwood 1 | 10.7x8.8x4.3 | 99.3 | 112 | 72 | 28 | 33 | 102 | 60 |
| Adams Ballroom Corridor A/BCD | 3.7x47.9x8.5 | 176.4 | - | - | - | - | - | - |
| Colorado Ballroom Corridor A/BCD | 3.7x47.9x8.5 | 176.4 | - | - | - | - | - | - |
| Willow Lake 4 | 16.8x9.1x4.3 | 157.6 | 182 | 120 | 48 | 51 | 156 | 90 |
| Crest 2 | 8.5x8.8x4.3 | 75.3 | 69 | 48 | 24 | 24 | 77 | 40 |
| Crest 3/4/5 | 16.8x26.8x4.3 | 462 | 616 | 360 | 78 | 93 | 462 | 350 |
| Crest 5 | 16.8x8.8x4.3 | 152.4 | 182 | 120 | 48 | 51 | 153 | 90 |
| Valley 3 | 11.3x12.5x4.3 | 145.5 | 189 | 90 | 30 | 42 | 148 | 90 |
| Colorado Ballroom Foyer | 57x7.6x8.5 | 405.7 | - | - | - | - | 451 | - |
| Red Rock 1 | 10.7x8.8x4.3 | 99.3 | 112 | 72 | 28 | 33 | 102 | 60 |
| Red Rock 4 | 10.7x9.1x4.3 | 100.4 | 112 | 72 | 28 | 33 | 102 | 60 |
| Red Rock 8 | 16.8x9.1x4.3 | 155.5 | 182 | 120 | 48 | 51 | 156 | 90 |
| Red Rock 10/11 | 16.8x8.8x4.3 | 149.1 | 167 | 108 | 48 | 54 | 151 | 80 |
| Willow Lake 1 | 8.2x8.8x4.3 | 73.2 | 69 | 48 | 24 | 24 | 75 | 40 |
| Willow Lake 2 | 8.5x8.8x4.3 | 75.3 | 69 | 48 | 24 | 24 | 70 | 40 |
| Homestead 4 | 11.3x8.8x4.3 | 99.4 | 117 | 72 | 30 | 33 | 100 | 60 |
| Aurora Pre-function 1 | 41.8x18x8.5 | 476.7 | - | - | - | - | - | - |
| Aurora Pre-function 2 | 53.9x18x8.5 | 692.5 | - | - | - | - | - | - |
| Cottonwood 5 | 10.7x8.8x4.3 | 98.6 | 112 | 72 | 28 | 33 | 102 | 60 |
| Spruce 3 | 11.3x9.1x4.3 | 105.8 | 117 | 72 | 30 | 33 | 107 | 60 |
| Juniper Ballroom | 32x22.2x5.5 | 700 | 700 | 468 | - | - | 718 | 400 |
| Juniper B | 22.2x10.4x5.5 | 234 | 221 | 141 | - | - | 232 | 100 |
| Cottonwood 6/7 | 16.8x18x4.3 | 305.7 | 392 | 240 | 48 | 63 | 309 | 230 |
| Cottonwood 8/9 | 16.8x18x4.3 | 307.9 | 392 | 240 | 48 | 63 | 309 | 230 |
| Cottonwood 10/11 | 16.8x8.8x4.3 | 148.5 | 167 | 108 | 48 | 54 | 151 | 80 |
| Cottonwood Pre-function | 48.2x5.2x4 | 287.4 | - | - | - | - | 281 | - |
| Breckenridge | 7x5.8x4.3 | 41.9 | 40 | 18 | 18 | 15 | 43 | 20 |
| Telluride | 7x5.8x4.3 | 41.9 | 40 | 18 | 18 | 15 | 43 | 20 |
| Colorado Ballroom Pre-function | 70.1x13.7x8.5 | 984.5 | - | - | - | - | 908 | - |
| Red Rock 2/3 | 10.7x18x4.3 | 199.2 | 232 | 144 | 48 | 54 | 201 | 140 |
| Red Rock 2 | 10.7x8.8x4.3 | 98.4 | 117 | 72 | 28 | 33 | 100 | 60 |
| Red Rock 8/9 | 16.8x18x4.3 | 307.7 | 392 | 240 | 48 | 63 | 309 | 230 |
| Red Rock 9 | 16.8x8.8x4.3 | 152.2 | 182 | 120 | 48 | 51 | 153 | 90 |
| Red Rock 10 | 8.5x8.8x4.3 | 75.3 | 81 | 48 | 24 | 24 | 77 | 40 |
| Willow Lake 3/4/5 | 16.8x26.8x4.3 | 450.6 | 616 | 360 | 78 | 93 | 462 | 330 |
| Willow Lake 3 | 16.8x8.8x4.3 | 152.5 | 182 | 120 | 48 | 51 | 153 | 90 |
| Willow Lake 5 | 16.8x8.8x4.3 | 152.5 | 182 | 120 | 48 | 51 | 153 | 90 |
| Willow Lake/Homestead Pre-function | 40.8x5.2x4 | 241.1 | - | - | - | - | - | - |
| Homestead 1 | 11.3x8.8x4.3 | 104.7 | 117 | 72 | 30 | 33 | 107 | 60 |
| Homestead 2 | 11.3x8.8x4.3 | 102.6 | 117 | 72 | 30 | 33 | 105 | 60 |
| Homestead 3 | 11.3x9.1x4.3 | 105.9 | 117 | 72 | 30 | 33 | 107 | 60 |
| Cottonwood 3 | 10.7x9.1x4.3 | 100.8 | 112 | 72 | 28 | 33 | 102 | 60 |
| Cottonwood 4 | 10.7x9.1x4.3 | 100.4 | 112 | 72 | 28 | 33 | 102 | 60 |
| Cottonwood 6 | 16.8x8.8x4.3 | 152.4 | 182 | 120 | 48 | 51 | 156 | 90 |
| Spruce 4 | 11.3x8.8x4.3 | 99.3 | 117 | 72 | 30 | 33 | 107 | 60 |
| Juniper A | 22.2x10.7x5.5 | 233.6 | 221 | 141 | - | - | 242 | 100 |
| Adams Ballroom Pre-function | 70.1x13.7x10.7 | 927.8 | - | - | - | - | 908 | - |
| Adams Ballroom Foyer | 52.7x7.6x10.7 | 405.6 | - | - | - | - | 451 | - |
| Front Range Lawn | 70.1x52.7x- | 3696.6 | - | - | - | - | 3600 | - |
| Maple 1/2 | 16.8x8.8x4.3 | 148.6 | 170 | 90 | 42 | 48 | 151 | 80 |
| Maple 3/4/5 | 16.8x26.8x4.3 | 462 | 616 | 288 | 78 | 93 | 462 | 330 |
| Maple/Spruce Pre-function | 40.8x5.2x4 | 241.1 | - | - | - | - | 236 | - |
| Spruce 3/4 | 11.3x18x4.3 | 199.1 | 240 | 162 | 48 | 54 | 208 | 150 |
| Juniper Patio | 29x43.3x- | 1249 | - | - | - | - | 900 | - |
| Aurora Patio | 27.7x85x- | 2066.3 | - | - | - | - | 1818 | - |
| Summit 8/9 | 16.8x18x4.3 | 307.9 | 392 | 240 | 48 | 63 | 309 | 230 |
| Summit 10/11 | 16.8x8.8x4.3 | 148.6 | 167 | 108 | 48 | 54 | 151 | 80 |
| Summit 10 | 8.5x8.8x4.3 | 75.3 | 81 | 48 | 18 | 24 | 77 | 40 |
| Summit 11 | 8.2x8.8x4.3 | 73.2 | 81 | 48 | 18 | 24 | 75 | 40 |
| Summit Pre-function | 48.2x5.2x4 | 287.4 | - | - | - | - | 281 | - |
| Crest 1/2 | 16.8x8.8x4.3 | 148.6 | 170 | 90 | 42 | 48 | 151 | 80 |
| Aurora Exhibit Hall 1-3 | 150.3x69.2x9.1 | 10651.1 | - | - | - | - | - | - |
| The Veranda | -x-x- | 1683.6 | - | - | - | - | 1000 | - |
| Summit 4 | 10.7x9.1x4.3 | 100.4 | 112 | 72 | 28 | 33 | 102 | 60 |
| Summit 5 | 10.7x8.8x4.3 | 98.6 | 112 | 72 | 28 | 33 | 100 | 60 |
| Summit 6/7 | 16.8x18x4.3 | 305.7 | 392 | 240 | 48 | 63 | 309 | 230 |
| Summit 6 | 16.8x8.8x4.3 | 152.4 | 182 | 120 | 48 | 51 | 153 | 90 |
| Red Rock 6/7 | 16.8x18x4.3 | 307.7 | 392 | 240 | 48 | 63 | 309 | 220 |
| Red Rock 6 | 16.8x8.8x4.3 | 152.2 | 182 | 120 | 48 | 51 | 153 | 90 |
| Summit 9 | 16.8x8.8x4.3 | 152.4 | 182 | 120 | 48 | 51 | 153 | 90 |
| Red Rock 4/5 | 10.7x18x4.3 | 199.1 | 232 | 144 | 48 | 54 | 201 | 140 |
| Red Rock 5 | 10.7x8.8x4.3 | 98.6 | 112 | 72 | 28 | 33 | 100 | 60 |
| Red Rock 7 | 16.8x9.1x4.3 | 155.4 | 184 | 120 | 48 | 51 | 156 | 90 |
| Cottonwood 7 | 16.8x9.1x4.3 | 155.6 | 182 | 120 | 48 | 51 | 156 | 90 |
| Cottonwood 8 | 16.8x9.1x4.3 | 155.6 | 182 | 120 | 48 | 51 | 156 | 90 |
| Cottonwood 9 | 16.8x8.8x4.3 | 152.3 | 182 | 120 | 48 | 51 | 156 | 90 |
| Cottonwood 11 | 8.2x8.8x4.3 | 73.1 | 81 | 48 | 18 | 24 | 75 | 40 |
| Maple 2 | 8.5x8.8x4.3 | 75.3 | 69 | 48 | 24 | 24 | 77 | 40 |
| Maple 4 | 16.8x9.1x4.3 | 157.4 | 182 | 120 | 48 | 51 | 156 | 90 |
| Spruce 1 | 11.3x8.8x4.3 | 104.5 | 117 | 72 | 30 | 33 | 107 | 60 |
| Aurora Ballroom D | 31.4x16.5x11 | 535.7 | 528 | 324 | 0 | 0 | 526 | 320 |
| Aurora Exhibition Hall 1 | 41.8x69.2x9.1 | 2941.3 | 2378 | 1578 | 0 | 0 | 2879 | 1530 |
| Aurora Exhibition Hall 2 | 53.9x69.2x9.1 | 3833 | 4102 | 2364 | 0 | 0 | 3757 | 2110 |
| Aurora Exhibition Hall 3 | 54.6x69.2x9.1 | 3876.8 | 4102 | 2364 | 0 | 0 | 3799 | 2110 |
| Adams Terrace | 50.3x24.4x- | 1226.3 | - | - | - | - | 1200 | - |
| Cottonwood 2/3 | 10.7x18x4.3 | 199.2 | 232 | 144 | 48 | 54 | 201 | 140 |
| Aurora Ballroom | 62.5x69.2x11 | 4419.6 | 4809 | 2976 | 0 | 0 | 4382 | 2550 |
| Aurora Ballroom A | 62.5x34.7x11 | 2212.6 | 2024 | 1332 | 0 | 0 | 2173 | 1350 |
| Aurora Ballroom B | 31.1x34.7x11 | 1097.5 | 1185 | 660 | 0 | 0 | 1079 | 630 |
| Aurora Ballroom C | 31.4x18.3x11 | 574.1 | 624 | 378 | 0 | 0 | 562 | 320 |
| Cottonwood 4/5 | 10.7x18x4.3 | 199 | 232 | 144 | 48 | 54 | 201 | 140 |
| Aspen Boardroom | 7x6.1x4.3 | 42.5 | - | - | 10 | - | - | - |
| Aurora Exhibition Pre-function (A/123) | 232.9x18x8.5 | 3059 | - | - | - | - | - | - |
| Summit 1 | 10.7x8.8x4.3 | 99.3 | 112 | 72 | 28 | 33 | 102 | 60 |
| Summit 7 | 16.8x9.1x4.3 | 155.6 | 182 | 120 | 48 | 51 | 156 | 90 |
| Summit 8 | 16.8x9.1x4.3 | 155.6 | 182 | 120 | 48 | 51 | 156 | 90 |
| Crest 3 | 16.8x8.8x4.3 | 152.3 | 182 | 120 | 48 | 51 | 153 | 90 |
| Crest 4 | 16.8x9.1x4.3 | 157.4 | 182 | 120 | 48 | 51 | 156 | 90 |
| Crest/Valley Pre-function | 40.8x5.2x4 | 241.1 | - | - | - | - | 236 | - |
| Valley 1 | 11.3x8.8x4.3 | 104.5 | 117 | 72 | 30 | 33 | 107 | 60 |
| Valley 2 | 11.3x8.8x4.3 | 102.6 | 117 | 72 | 30 | 33 | 105 | 60 |
| Red Rock 3 | 10.7x9.1x4.3 | 100.7 | 112 | 72 | 28 | 33 | 102 | 60 |
| Colorado Ballroom D | 31.7x16.2x8.5 | 517.3 | 621 | 342 | - | - | 512 | 320 |
| Cottonwood 10 | 8.5x8.8x4.3 | 75.4 | 81 | 48 | 18 | 24 | 75 | 40 |
| Maple 1 | 8.2x8.8x4.3 | 73.2 | 69 | 48 | 24 | 24 | 70 | 40 |
| Maple 3 | 16.8x8.8x4.3 | 152.3 | 182 | 120 | 48 | 51 | 153 | 90 |
| Maple 5 | 16.8x8.8x4.3 | 152.4 | 182 | 120 | 48 | 51 | 153 | 90 |
| Spruce 2 | 11.3x8.8x4.3 | 102.5 | 117 | 72 | 30 | 33 | 107 | 60 |
| Juniper C | 22.2x11x5.5 | 238.4 | 221 | 141 | - | - | 243 | 100 |
| Aurora Exhibition Hall | 227.7x69.2x9.1 | 16175.7 | 10000 | 10000 | 0 | - | 10000 | 10000 |
| Juniper Ballroom Pre-function | 44.8x9.4x4.9 | 442.3 | - | - | - | - | 433 | - |
| Vail | 7x5.5x4.3 | 36.7 | 40 | 18 | 18 | 15 | 38 | 20 |
| Red Rock 11 | 8.2x8.8x4.3 | 68.2 | 81 | 48 | 18 | 24 | 75 | 40 |
| Red Rock Pre-function | 48.2x5.2x4 | 287.4 | - | - | - | - | 281 | - |
| Willow Lake 1/2 | 16.8x8.8x4.3 | 148.6 | 170 | 90 | 42 | 48 | 151 | 80 |
| Homestead 3/4 | 11.3x18x4.3 | 199.2 | 240 | 162 | 48 | 54 | 208 | 150 |
| Colorado Balcony | 45.7x4.9x- | 179.7 | - | - | - | - | 175 | - |
| Aurora Pre-function A | 77.7x18x8.5 | 1109.3 | - | - | - | - | - | - |
| Aurora Pre-function 3 | 54.6x18x8.5 | 780.5 | - | - | - | - | - | - |
| Access Corridor (Ballroom/123) | 15.2x69.2x9.1 | 1105 | - | - | - | - | 1090 | - |
| Summit 2/3 | 10.7x18x4.3 | 199.2 | 232 | 144 | 48 | 54 | 201 | 140 |
| Summit 2 | 10.7x8.8x4.3 | 98.4 | 112 | 72 | 24 | 33 | 100 | 60 |
| Summit 3 | 10.7x9.1x4.3 | 100.8 | 112 | 72 | 24 | 33 | 102 | 60 |
| Mountain View Pavilion | 36.9x21.3x- | 786.9 | 867 | 363 | - | - | 800 | 450 |
Audio-Visual Equipment
- AV Technician
- LCD Projector
- Microphone
- Overhead Projector
- PA System
- TV
- TV Production Service Provider
- Teleconferencing
- Video Camera
- Videoconferencing
- Walkie Talkies
Event Services
- Carpenter
- Certified Meeting Planner
- Decorator
- Electrician
- Event Lighting
- Locksmith
- Message Service
- Photographer
- Registration Service
- Security Guards
Event Equipment & Supplies
- Blackboards
- Direction Signs
- Easels
- Flip Chart & Markers
- Lobby Bulletin Board
- Name Cards
- Pens / Pencils / Notepad
- Podium Lectern
- Polling Devices
- Portable Stage
- Spotlights
- Stack Chairs
- Tables
- Wall Charts
Business Services
- Computers
- Printers
Catering Services
- Afternoon Break:$26.00 / Person
- Coffee Break:$24.00 / Person
- Continental Breakfast:$40.00 / Person
- Dinner:$110.00 / Person
- Full Breakfast:$50.00 / Person
- Lunch:$65.00 / Person
- Reception:$103.00 / Person
Frequently Asked Questions
Gaylord Rockies Resort & Convention Center has 70 event rooms.
The largest capacity event room is the Aurora Exhibition Hall. It has a capacity of 10000.
Yes, Gaylord Rockies Resort & Convention Center provides wedding services.
To book a meeting or event at Gaylord Rockies Resort & Convention Center click here
