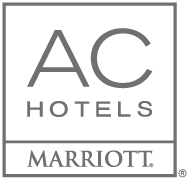Host Intimate Meetings in our Function Space
Events
If you’re seeking a sweeping rooftop view, a smart setting to strategize, or modern surroundings for your Los Angeles meeting, event, reception, or cocktail party, AC Hotel by Marriott Beverly Hills has impressive options. Treat your group of up to 50 to unobstructed views of the Hollywood Hills on our year-round, open-air Viewpoint Terrace, or hold an event inside at the adjacent Viewpoint Salon,... See More both on the indoor-outdoor top level of our 11-story hotel. For productive meetings and presentations, we offer a boardroom on our lobby level that features sleek glass walls and state-of-the art equipment. We are happy to arrange for catering and custom menus. Please contact our Sales Department at 323.917.5408 to learn more. See Less
6
2938 SQ FT
50
Start Planning Your Meetings or Events Here
Tell us about your event, then we'll contact you and plan it together

Meetings & Events
Modern spaces for meetings, trainings, presentations, receptions, parties, private events, and more

Modern Boardroom
Comfortably seat up to 12 people in our 310 sq. ft. boardroom with soundproof glass walls and sleek design.

Wilshire Patio
Rent out our street-level, 630-square-foot patio for your next gathering for a unique Wilshire Blvd. experience.

Open-Air Cocktails
Host your evening reception on our rooftop terrace with custom catering and cocktail service available. Plan a sunset event to enjoy views that are wide by day and sparkling by night.

Weddings & Occasions
Gather in Beverly Hills for celebrations, weddings, bar and bat mitzvahs, reunions, and soirees
Say Salud with Us
Pre-Wedding Reception
Our Rooftop Lounge is the perfect gathering spot before heading off to say I Do. Catering packages are available for your pre-party reception.
| Meeting Room | Dimensions (LxWxH) | Area (sq.ft) | Theater | Schoolroom | Conference | U-Shape | Reception | Banquet |
|---|---|---|---|---|---|---|---|---|
| Media Salon 1 | 13x11x12 | 155 | 0 | 0 | 6 | 0 | 0 | 0 |
| Media Salon 2 | 13x11x12 | 155 | 0 | 0 | 6 | 0 | 0 | 0 |
| Viewpoint Salon | 25.0x20.0x- | 500.0 | 30 | 18 | 20 | 18 | 42 | 24 |
| Viewpoint Terrace | 50x18x- | 900 | - | - | - | - | 50 | - |
| Wilshire Patio | 30x21x- | 630 | - | - | - | - | - | - |
| Boardroom (combine Media Salons 1 and 2) | 26x11x12 | 286 | - | - | 12 | - | - | - |
| La Jolla Meeting Room - Coming Soon | 23.0x26.0x- | 598.0 | - | - | - | - | - | - |
| Meeting Room | Dimensions (LxWxH) | Area (sq.mt) | Theater | Schoolroom | Conference | U-Shape | Reception | Banquet |
|---|---|---|---|---|---|---|---|---|
| Media Salon 2 | 4x3.4x3.7 | 14.4 | 0 | 0 | 6 | 0 | 0 | 0 |
| Media Salon 1 | 4x3.4x3.7 | 14.4 | 0 | 0 | 6 | 0 | 0 | 0 |
| Viewpoint Salon | 7.6x6.1x- | 46.5 | 30 | 18 | 20 | 18 | 42 | 24 |
| Viewpoint Terrace | 15.2x5.5x- | 83.6 | - | - | - | - | 50 | - |
| Wilshire Patio | 9.1x6.4x- | 58.5 | - | - | - | - | - | - |
| Boardroom (combine Media Salons 1 and 2) | 7.9x3.4x3.7 | 26.6 | - | - | 12 | - | - | - |
| La Jolla Meeting Room - Coming Soon | 7x7.9x- | 55.6 | - | - | - | - | - | - |
Audio-Visual Equipment
- Wireless Internet
Business Services
- Computers
- Copy Service
- Fax Service
- Printers
Frequently Asked Questions
AC Hotel Beverly Hills has 6 event rooms.
The largest capacity event room is the Viewpoint Terrace. It has a capacity of 50.
Yes, AC Hotel Beverly Hills provides wedding services.
To book a meeting or event at AC Hotel Beverly Hills click here







