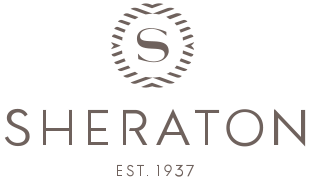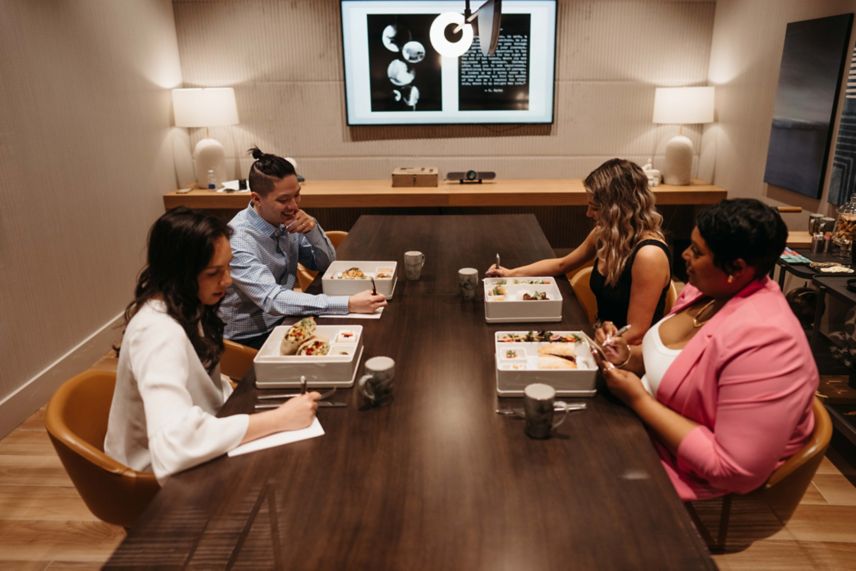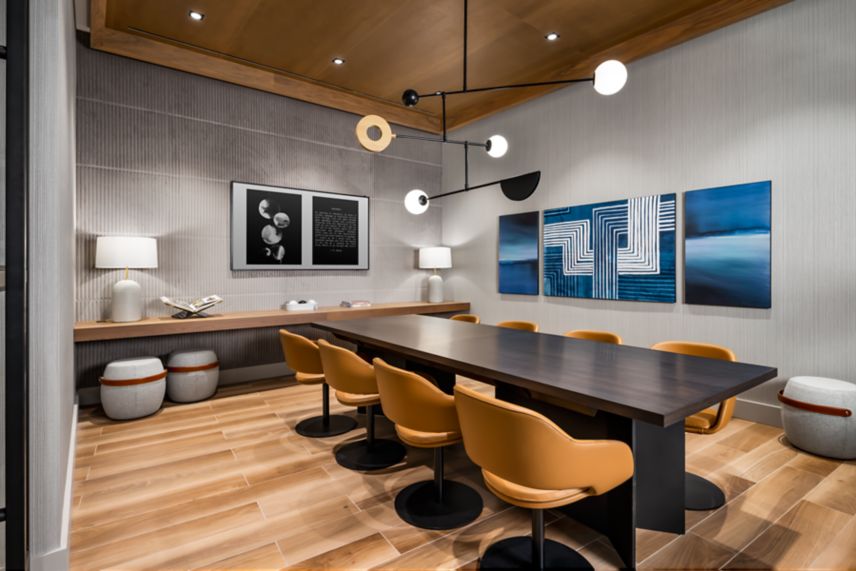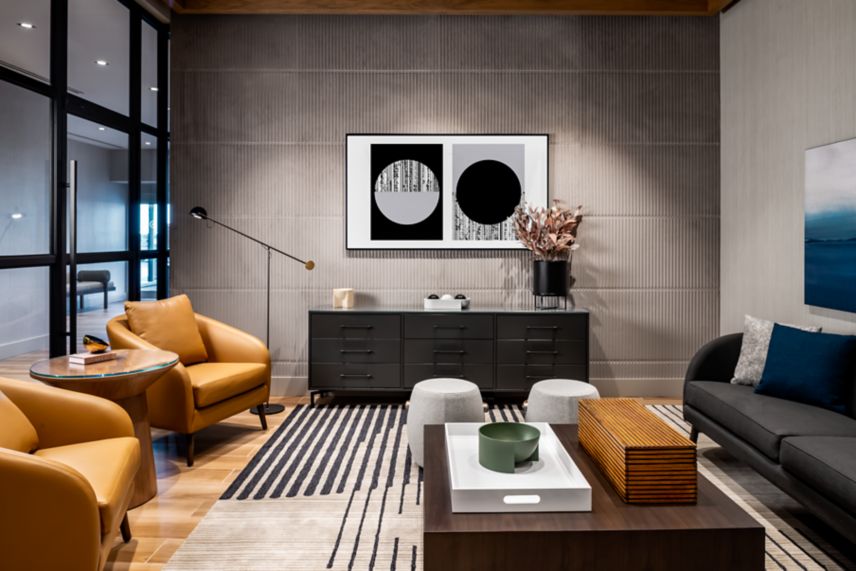Gather Well: The best work is done together
Events
Our newly refreshed meeting space has been transformed into an integrated environment, created to suit different meeting types from large conferences to intimate gatherings. With over 17,000 square feet... See More of flexible meeting space, Sheraton Gateway Hotel is designed for events of all sizes. Maximize mid-size events, including seminars, corporate planning events and strategy sessions, or bring smaller groups together to collaborate and connect. Our Gateway Ballroom graciously accommodates functions of up to 160 guests, and our 15 Breakout Rooms offers additional space for more intimate gatherings. All conference venues are complimented with an award-winning events team, high-tech meeting equipment and an on-site audio and visual team. Conveniently located in Toronto’s busiest airport, event guests will appreciate our hotel’s direct access to YYZ Terminal 3. See Less
27
16767 SQ FT
300
15
Start Planning Your Meetings or Events Here
Tell us about your event, then we'll contact you and plan it together

Meetings and Events
Choose from one of 27 flexible meeting rooms to host an event in Toronto Airport (YYZ).
Life Is an Event. Make It Memorable
Whether for work or play, the Sheraton Gateway is a warm and inviting setting for your next social event. Graciously hosting receptions for up to 160 guests, attendees can enjoy our convenient in-terminal location, recently redesigned spaces, and custom catering that reflects the unique local flavor. Our distinct meeting spaces can be adapted to accommodate your needs, featuring nearby breakout rooms and a pre-function foyer, it's the most versatile space to host your conference or event.

Event Planners
For large conferences, intimate gatherings and everything in between, allow us to bring your group together. Our tenured, knowledgable staff provides expert advice for successful meetings and events. All conference venues are complimented with an award-winning events team, high-tech meeting equipment and an on-site audio and visual team.

Catering Menu
At Sheraton, food and beverage is not just sustenance – it is founded in function. Our guests come to get things done. So our F&B facilitates that productivity. It’s the icebreaker for that first client meeting, it’s the talking point with friends. Food is not just food. It breaks barriers and provides comfort.

Stay Connected
Get plugged-in and stay logged on with hassle-free technology solutions. Our technology partners at Encore anticipate your every need, giving your peace of mind and productivity for every meeting.
Studios
From informal meetings to intimate private dining, the unique, hi-tech, and light-filled studios offer small groups who wish to gather privately a range of experiences to maximize productivity and collaboration.
Book NowAuthor a room pool for which API response Exists
Your Productivity is our Priority
Collaborate and connect with your colleagues. For mid-size and small groups, we've created fluid spaces for working and meeting, perfect for everything from client presentations to team-building events. Our light-filled boardrooms provide an ideal back drop for one-on-one meetings, leveraging technology for presentations, information sharing and virtual attendees.
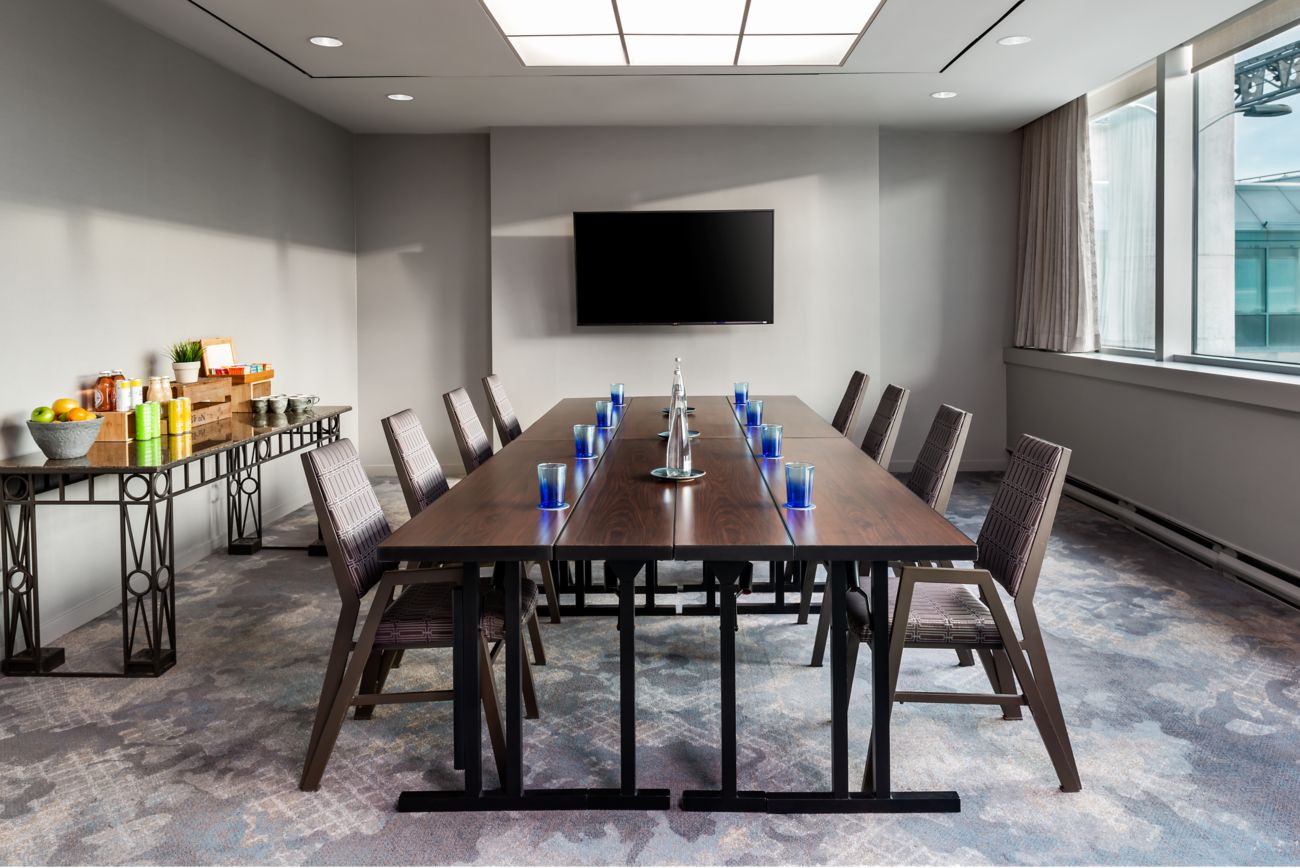
Author a room pool for which API response Exists
Elevated Events
Host unforgettable corporate and social events! Elevate your meetings with our themed decor, offering a seamless blend of sophistication and creativity. From business conferences to celebrations, let us bring your vision to life with style and flair. Your event, our expertise!



Weddings and Occasions
Toast to forever in Toronto Ontario in our array of refined wedding venues and banquet halls.
Unforgettable Weddings
From engagement parties to bridal showers and rehearsal dinners, we're set to host your entire wedding celebration at our Toronto hotel. Elevate each event with our stylish spaces, friendly service, and delectable cuisine, ensuring an unforgettable experience for your special day.
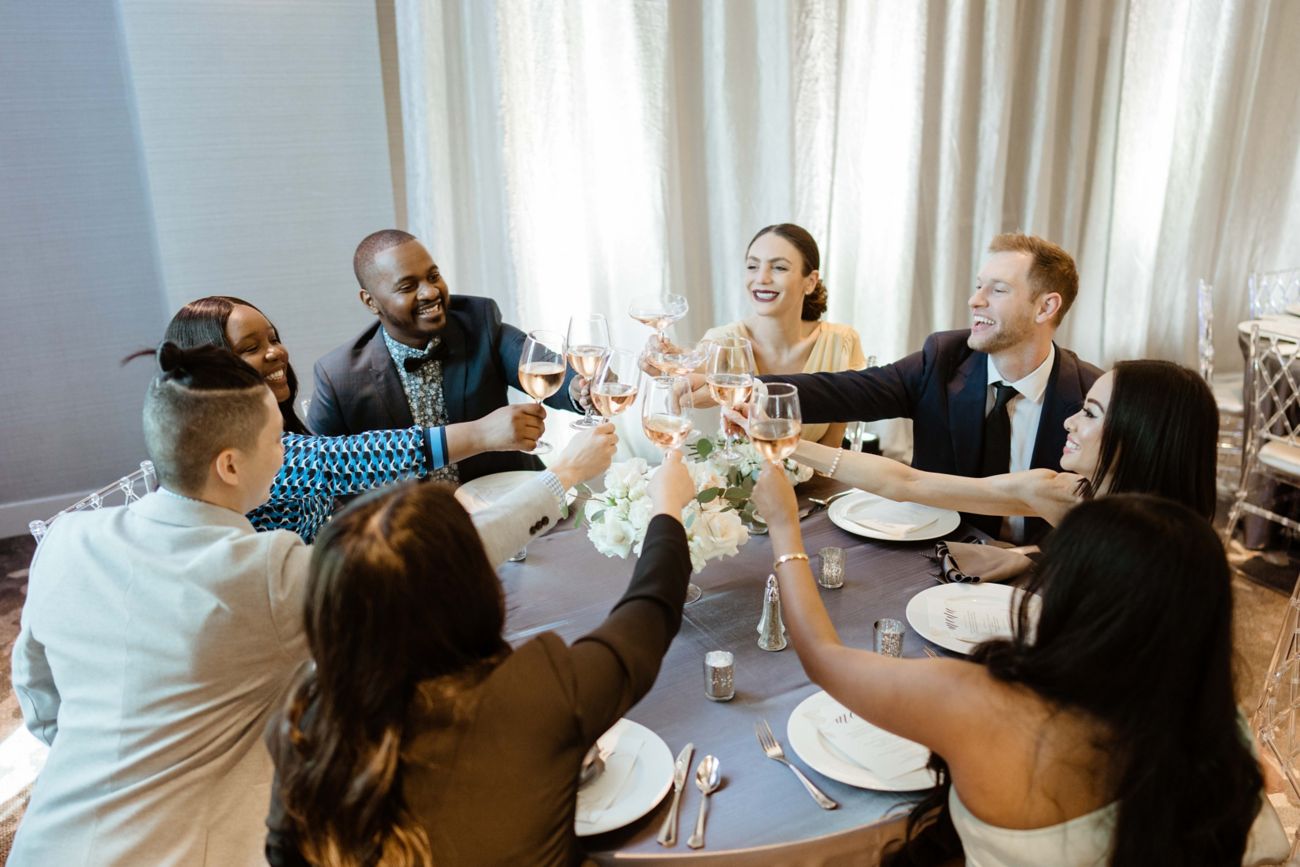
Author a room pool for which API response Exists
Customize All Occasions
Share the joy of this rare occasion with loved ones and organize an intimate wedding in Toronto. Our elegant venues provide the flexibility for small gatherings, and our experienced team will assist you in selecting from our customizable event packages.
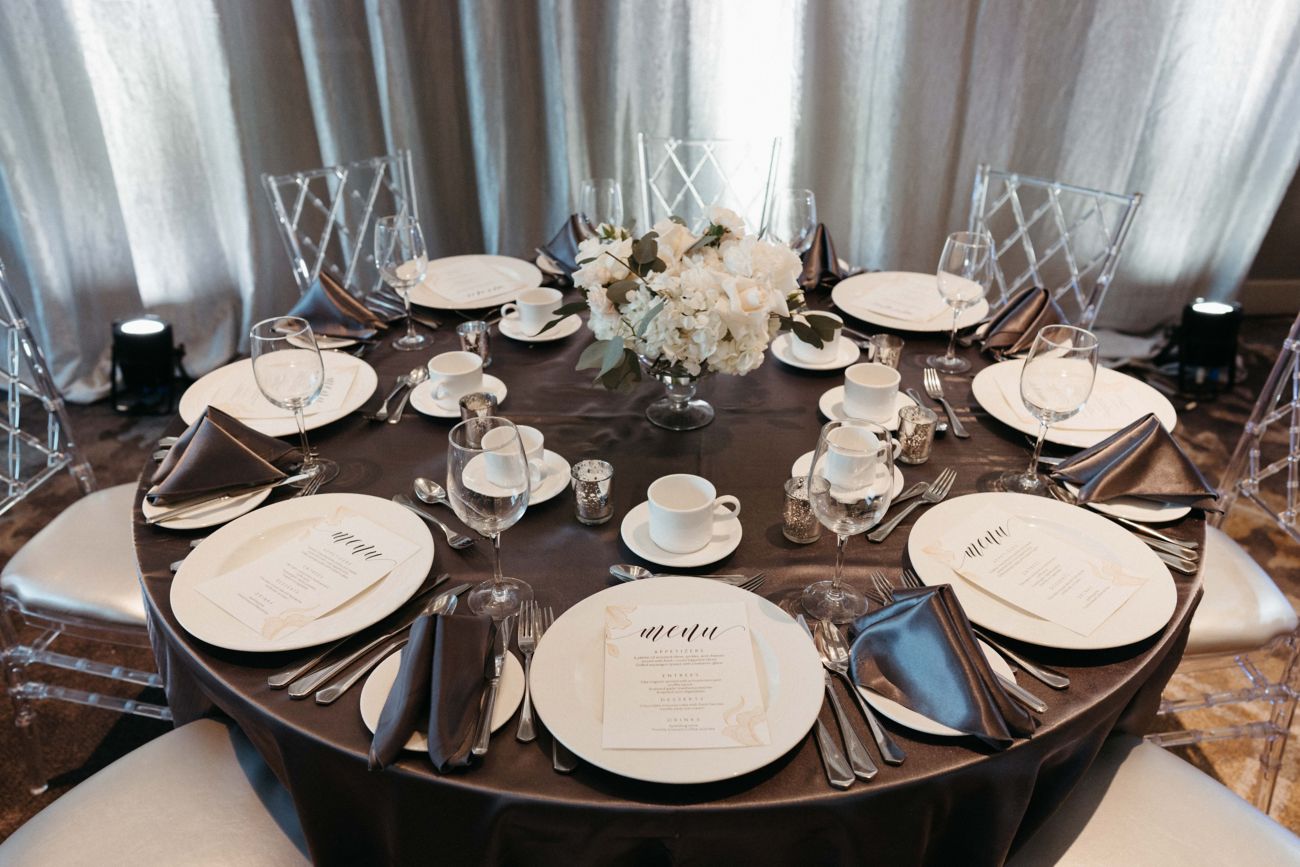
Author a room pool for which API response Exists
| Meeting Room | Dimensions (LxWxH) | Area (sq.ft) | Theater | Schoolroom | Conference | U-Shape | Reception | Banquet |
|---|---|---|---|---|---|---|---|---|
| Gateway Ballroom | 45x66x12.9 | 2970 | 250 | 144 | - | 60 | 300 | 160 |
| Gateway I | 45x33.9x12.9 | 1525.5 | 130 | 60 | 36 | 35 | 150 | 80 |
| Gateway II | 39x31.9x12.9 | 1244.1 | 126 | 60 | 36 | 35 | 150 | 80 |
| Gateway Foyer | 53x60x12.9 | 1944 | - | - | - | - | - | - |
| De Gaulle | 31.9x47.9x8 | 1528.01 | 125 | 60 | 30 | 35 | 150 | 90 |
| De Gaulle I | 31.9x25.9x8 | 826.21 | 80 | 35 | 20 | 20 | 75 | 40 |
| De Gaulle II | 31.9x20.9x8 | 666.71 | 60 | 30 | 20 | 20 | 75 | 40 |
| Heathrow | 43.9x75.9x8 | 1400 | 100 | 60 | 25 | 25 | 200 | 140 |
| La Guardia | 29.9x35x6.9 | 1046.5 | 90 | 50 | 30 | 28 | 80 | 60 |
| La Guardia I | 29.9x18.9x6.9 | 565.11 | 30 | 24 | 20 | 12 | 40 | 30 |
| La Guardia II | 29x14.9x6.9 | 432.1 | 30 | 15 | 10 | 10 | 25 | 30 |
| da Vinci | 16.9x22.9x6.9 | 387.01 | 35 | 18 | 16 | 15 | 25 | 30 |
| Tambo | 16.9x24.9x6.9 | 420.81 | 35 | 18 | 16 | 15 | 25 | 30 |
| O'Hare | 31.9x22.9x6.9 | 730.51 | 75 | 30 | 25 | 24 | 75 | 50 |
| Gatwick | 16.9x24.9x6.9 | 420.81 | 35 | 18 | 16 | 15 | 25 | 30 |
| El Dorado | 16.9x24.9x6.9 | 420.81 | 35 | 18 | 16 | 15 | 25 | 30 |
| P.E. Trudeau | 33x31.9x7.5 | 1052.7 | 60 | 39 | 28 | 28 | 100 | 60 |
| Narita | 41x15x7.3 | 615 | 45 | 36 | 30 | 0 | 25 | 40 |
| Lobby Studio A | 15.4x16.9x9 | 260.26 | - | - | 8 | 8 | - | - |
| Lobby Studio B | 15.5x16.9x9 | 261.95 | - | - | - | - | 10 | - |
| Lobby Studio C | 14x16.9x9 | 236.6 | - | - | 8 | 8 | - | - |
| Boardroom 344 | 24x27.4x6.9 | 657.6 | - | - | 16 | 15 | - | - |
| Boardroom 346 | 27.9x22.9x6.9 | 638.91 | - | - | 16 | 15 | - | - |
| Boardroom 348 | 24x27.4x6.9 | 657.6 | - | - | 16 | 15 | - | - |
| Boardroom 349 | 31x12x6.9 | 372 | - | - | 8 | - | - | - |
| Boardroom 350 | 29.9x10.9x6.9 | 325.91 | - | - | 8 | - | - | - |
| Boardroom 444 | 24x27.4x6.9 | 657.6 | - | - | 16 | 15 | - | - |
| Boardroom 446 | 27.9x24x6.9 | 669.6 | - | - | 16 | 15 | - | - |
| Boardroom 448 | 24x27.4x6.9 | 657.6 | - | - | 16 | 15 | - | - |
| Boardroom 449 | 31x10.9x6.9 | 337.9 | - | - | 8 | - | - | - |
| Boardroom 450 | 29.9x10.9x6.9 | 325.91 | - | - | 8 | - | - | - |
| Meeting Room | Dimensions (LxWxH) | Area (sq.mt) | Theater | Schoolroom | Conference | U-Shape | Reception | Banquet |
|---|---|---|---|---|---|---|---|---|
| Gateway Ballroom | 13.7x20.1x3.9 | 275.9 | 250 | 144 | - | 60 | 300 | 160 |
| Gateway I | 13.7x10.3x3.9 | 141.7 | 130 | 60 | 36 | 35 | 150 | 80 |
| Gateway II | 11.9x9.7x3.9 | 115.6 | 126 | 60 | 36 | 35 | 150 | 80 |
| Gateway Foyer | 16.2x18.3x3.9 | 180.6 | - | - | - | - | - | - |
| De Gaulle | 9.7x14.6x2.4 | 142 | 125 | 60 | 30 | 35 | 150 | 90 |
| De Gaulle I | 9.7x7.9x2.4 | 76.8 | 80 | 35 | 20 | 20 | 75 | 40 |
| De Gaulle II | 9.7x6.4x2.4 | 61.9 | 60 | 30 | 20 | 20 | 75 | 40 |
| Heathrow | 13.4x23.1x2.4 | 130.1 | 100 | 60 | 25 | 25 | 200 | 140 |
| La Guardia | 9.1x10.7x2.1 | 97.2 | 90 | 50 | 30 | 28 | 80 | 60 |
| La Guardia I | 9.1x5.8x2.1 | 52.5 | 30 | 24 | 20 | 12 | 40 | 30 |
| La Guardia II | 8.8x4.5x2.1 | 40.1 | 30 | 15 | 10 | 10 | 25 | 30 |
| da Vinci | 5.2x7x2.1 | 36 | 35 | 18 | 16 | 15 | 25 | 30 |
| Tambo | 5.2x7.6x2.1 | 39.1 | 35 | 18 | 16 | 15 | 25 | 30 |
| O'Hare | 9.7x7x2.1 | 67.9 | 75 | 30 | 25 | 24 | 75 | 50 |
| Gatwick | 5.2x7.6x2.1 | 39.1 | 35 | 18 | 16 | 15 | 25 | 30 |
| El Dorado | 5.2x7.6x2.1 | 39.1 | 35 | 18 | 16 | 15 | 25 | 30 |
| P.E. Trudeau | 10.1x9.7x2.3 | 97.8 | 60 | 39 | 28 | 28 | 100 | 60 |
| Narita | 12.5x4.6x2.2 | 57.1 | 45 | 36 | 30 | 0 | 25 | 40 |
| Lobby Studio A | 4.7x5.2x2.7 | 24.2 | - | - | 8 | 8 | - | - |
| Lobby Studio B | 4.7x5.2x2.7 | 24.3 | - | - | - | - | 10 | - |
| Lobby Studio C | 4.3x5.2x2.7 | 22 | - | - | 8 | 8 | - | - |
| Boardroom 344 | 7.3x8.4x2.1 | 61.1 | - | - | 16 | 15 | - | - |
| Boardroom 346 | 8.5x7x2.1 | 59.4 | - | - | 16 | 15 | - | - |
| Boardroom 348 | 7.3x8.4x2.1 | 61.1 | - | - | 16 | 15 | - | - |
| Boardroom 349 | 9.4x3.7x2.1 | 34.6 | - | - | 8 | - | - | - |
| Boardroom 350 | 9.1x3.3x2.1 | 30.3 | - | - | 8 | - | - | - |
| Boardroom 444 | 7.3x8.4x2.1 | 61.1 | - | - | 16 | 15 | - | - |
| Boardroom 446 | 8.5x7.3x2.1 | 62.2 | - | - | 16 | 15 | - | - |
| Boardroom 448 | 7.3x8.4x2.1 | 61.1 | - | - | 16 | 15 | - | - |
| Boardroom 449 | 9.4x3.3x2.1 | 31.4 | - | - | 8 | - | - | - |
| Boardroom 450 | 9.1x3.3x2.1 | 30.3 | - | - | 8 | - | - | - |
Audio-Visual Equipment
- AV Technician
- Film Projector with Screen
- LCD Panel
- LCD Projector
- Microphone
- Overhead Projector
- PA System
- TV
- TV Production Service Provider
- Teleconferencing
- Video Camera
- Videoconferencing
- Walkie Talkies
- Wired Internet
Event Services
- Certified Meeting Planner
- Event Lighting
- Registration Service
- Security Guards
Event Equipment & Supplies
- Blackboards
- Direction Signs
- Easels
- Flip Chart & Markers
- Lobby Bulletin Board
- Name Cards
- Pens / Pencils / Notepad
- Podium Lectern
- Polling Devices
- Portable Stage
- Spotlights
- Stack Chairs
- Tables
- Wall Charts
Frequently Asked Questions
Sheraton Gateway Hotel in Toronto International Airport has 27 event rooms.
The largest capacity event room is the Gateway Ballroom. It has a capacity of 300.
Yes, Sheraton Gateway Hotel in Toronto International Airport provides wedding services.
To book a meeting or event at Sheraton Gateway Hotel in Toronto International Airport click here
