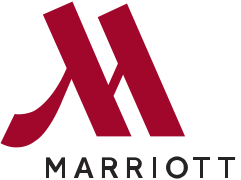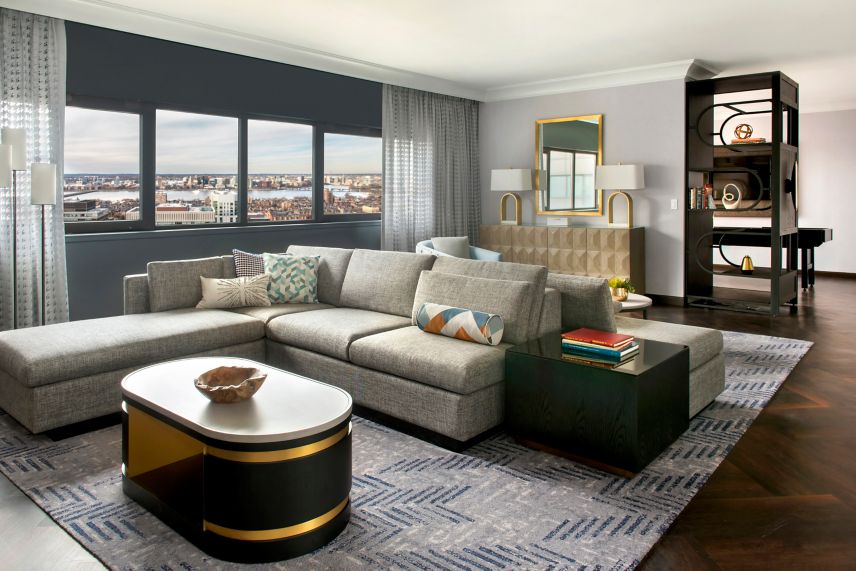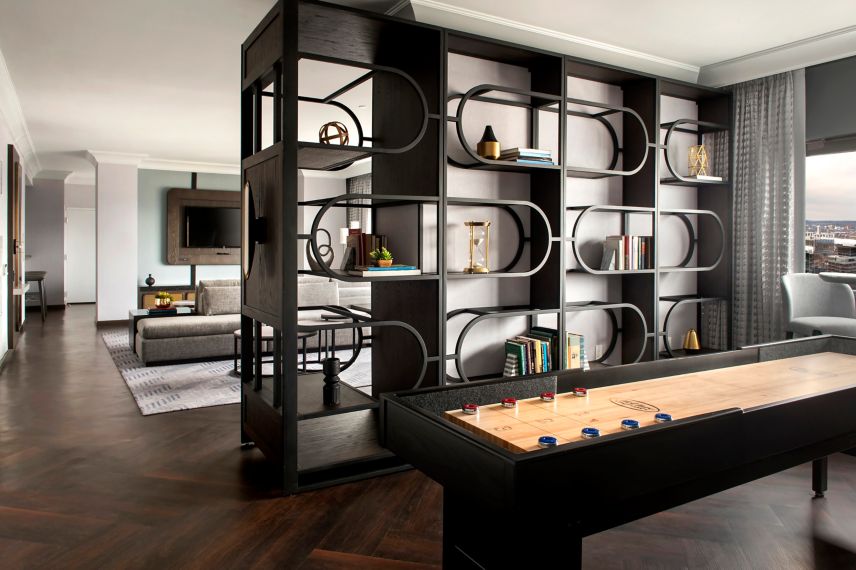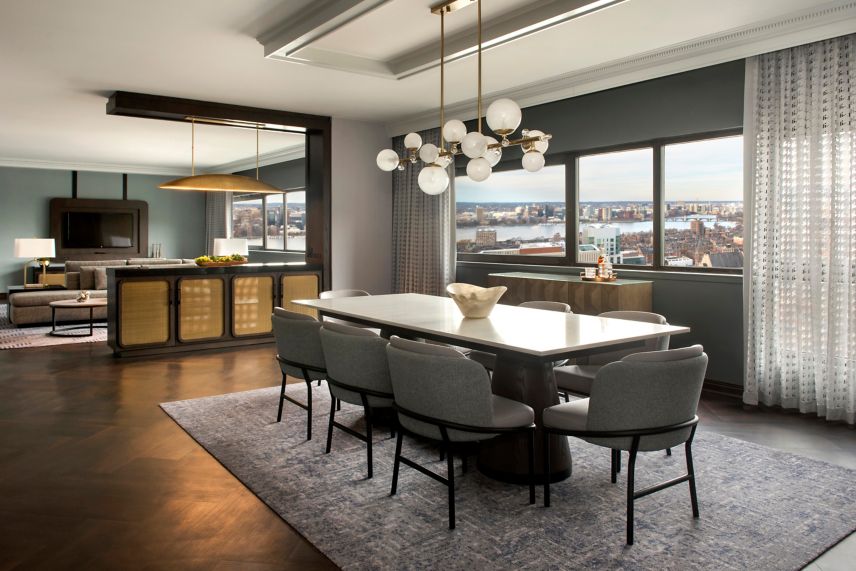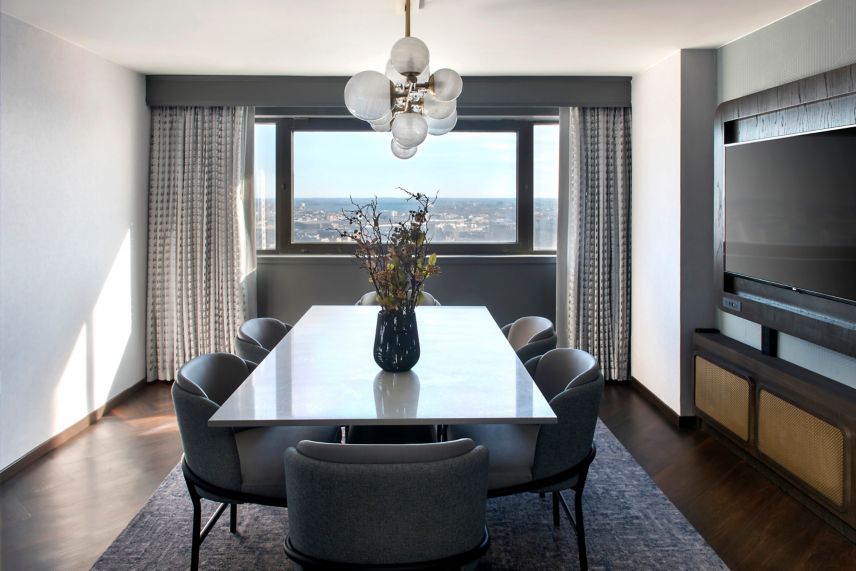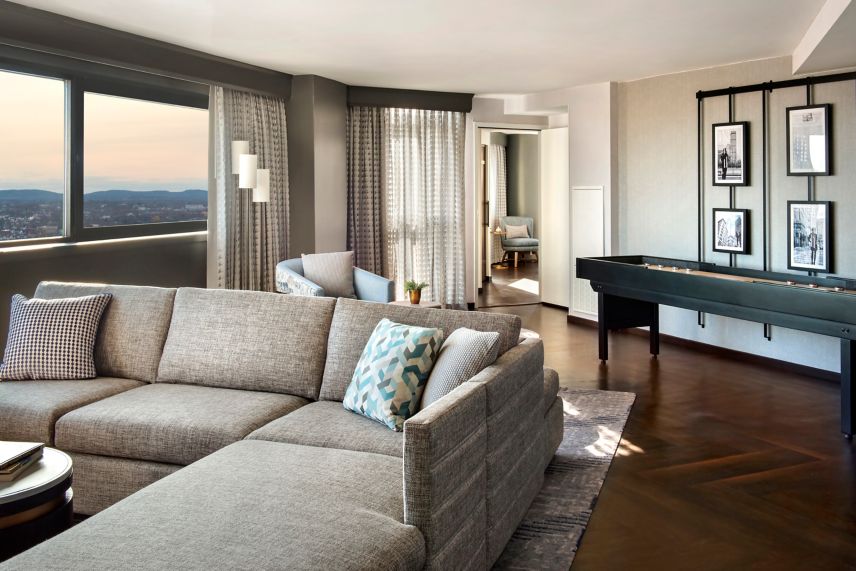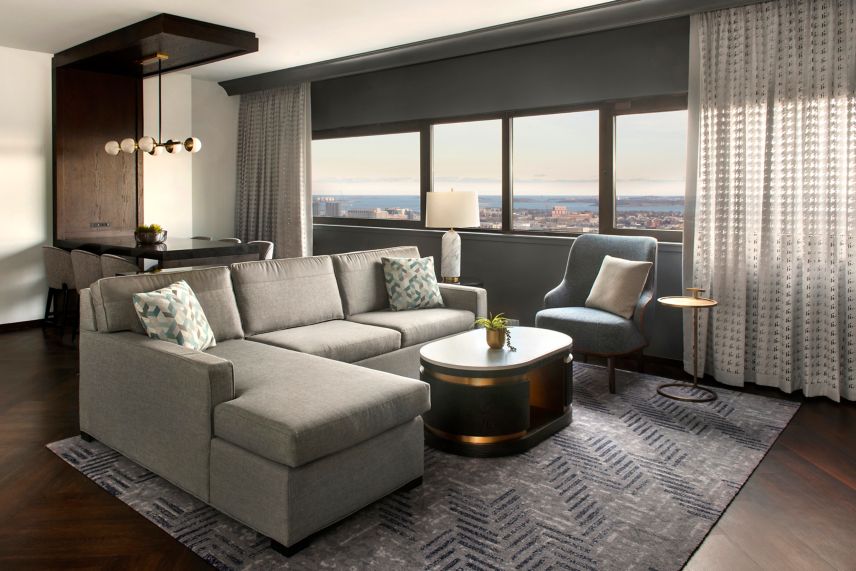Downtown Boston Meeting and Event Venues
Events
Seeing your vision come to life. Being truly able to enjoy every moment free from worry. Boston Marriott Copley Place has the size and expertise to make it happen. With a variety of room sizes, 70,000... See More sq. ft. of large and small flexible meeting spaces, and expert, proven staff, we can provide creative, innovative solutions that will make your occasion shine. See Less
46
60489 SQ FT
2600
45
Start Planning Your Meetings or Events Here
Tell us about your event, then we'll contact you and plan it together

See What Awaits You—Take a Virtual Tour
The dynamic atmosphere of Boston Marriott Copley Place must be experienced. And the first step is to take a virtual tour. With a simple click you’re able to explore meeting and event spaces, guest rooms, suites, and the various inviting public areas we have to offer.

Meetings and Events
Encourage creativity in our dynamic event venues in Boston, Back Bay
Noteworthy Boston Event Venues
New England’s Grandest Setting
The Grand Ballroom at Boston Marriott Copley Place is one of the largest in New England. With over 23,000 sq. ft., divisible into up to 11 sections, and seating for up to 2600, it allows for events and moments that set the standard for grandeur, elegance, and style.
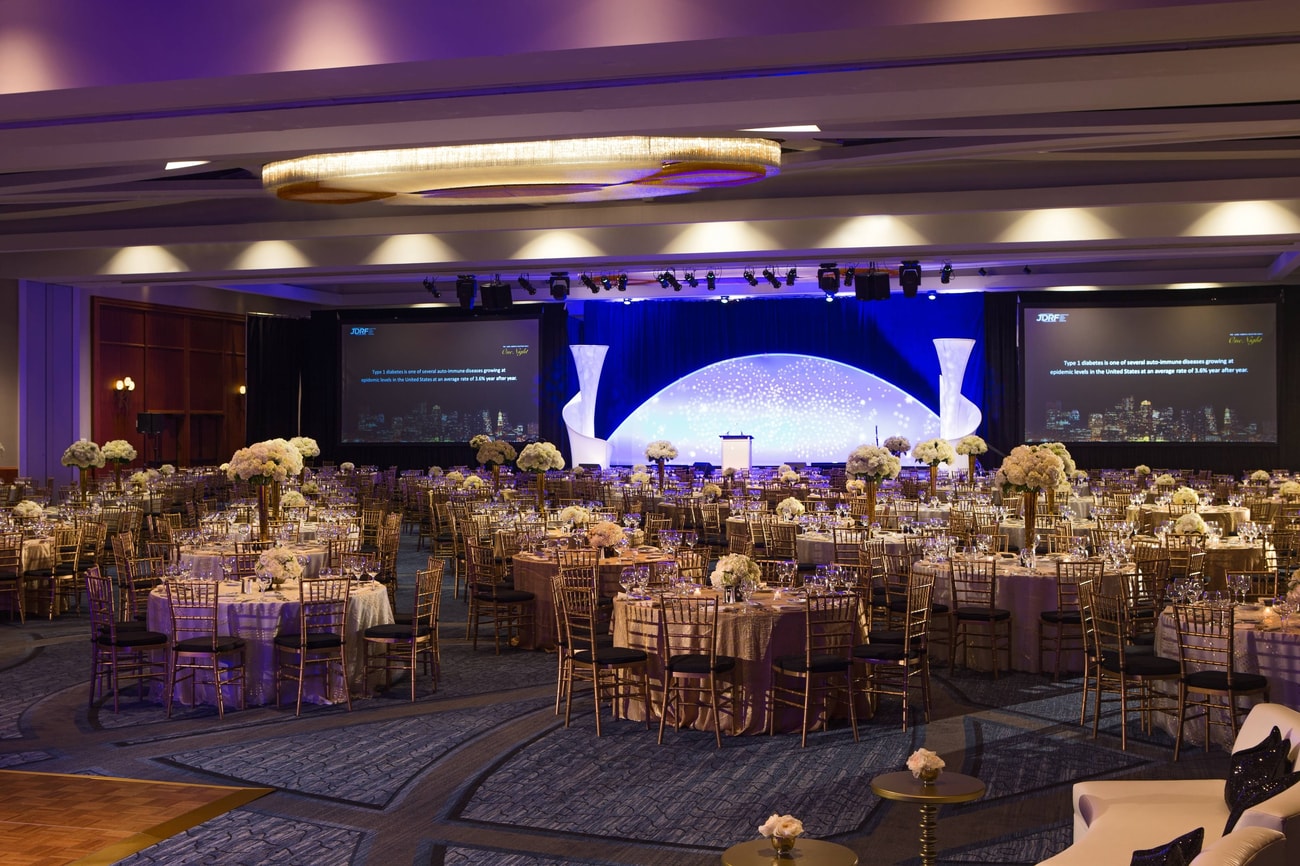
Author a room pool for which API response Exists
Event Venues in Boston’s Back Bay
Meeting Spaces Worthy of the Great Moments They Help Create
From history, to sports, to culture, the Back Bay is where Boston’s greatest moments are made. And the meeting spaces at Boston Marriott Copley Place are designed to help you create yours. You’ll find flexible spaces, equipped with every high-tech assist, all augmented by expert catering and planning specialists.
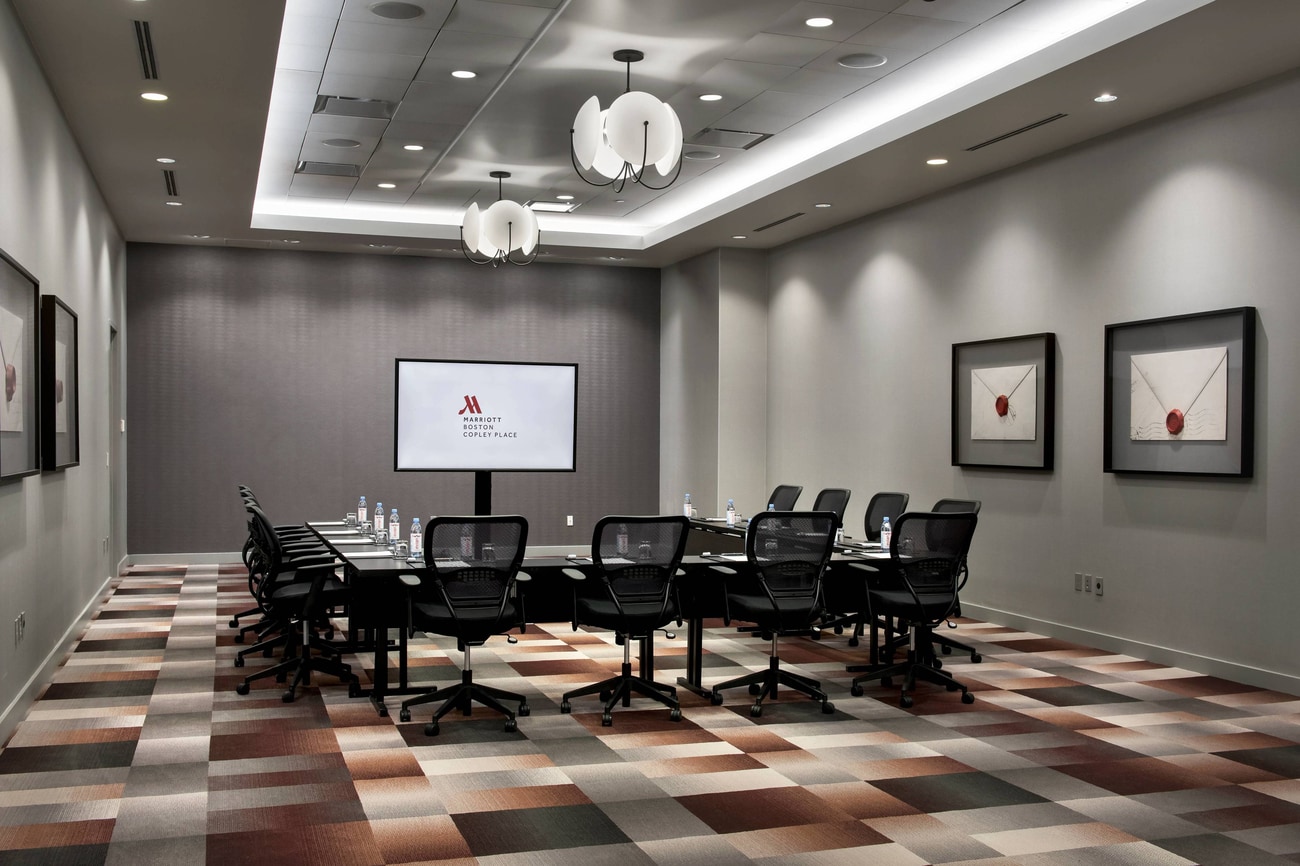
Author a room pool for which API response Exists
Flexible Exhibit Space
Set Up for Success
One of the benefits of having 46 event rooms and over 70,000 square feet of event space is the flexibility it offers you. For exhibits you can configure spaces to your liking, so you’re able to display in the best way possible.
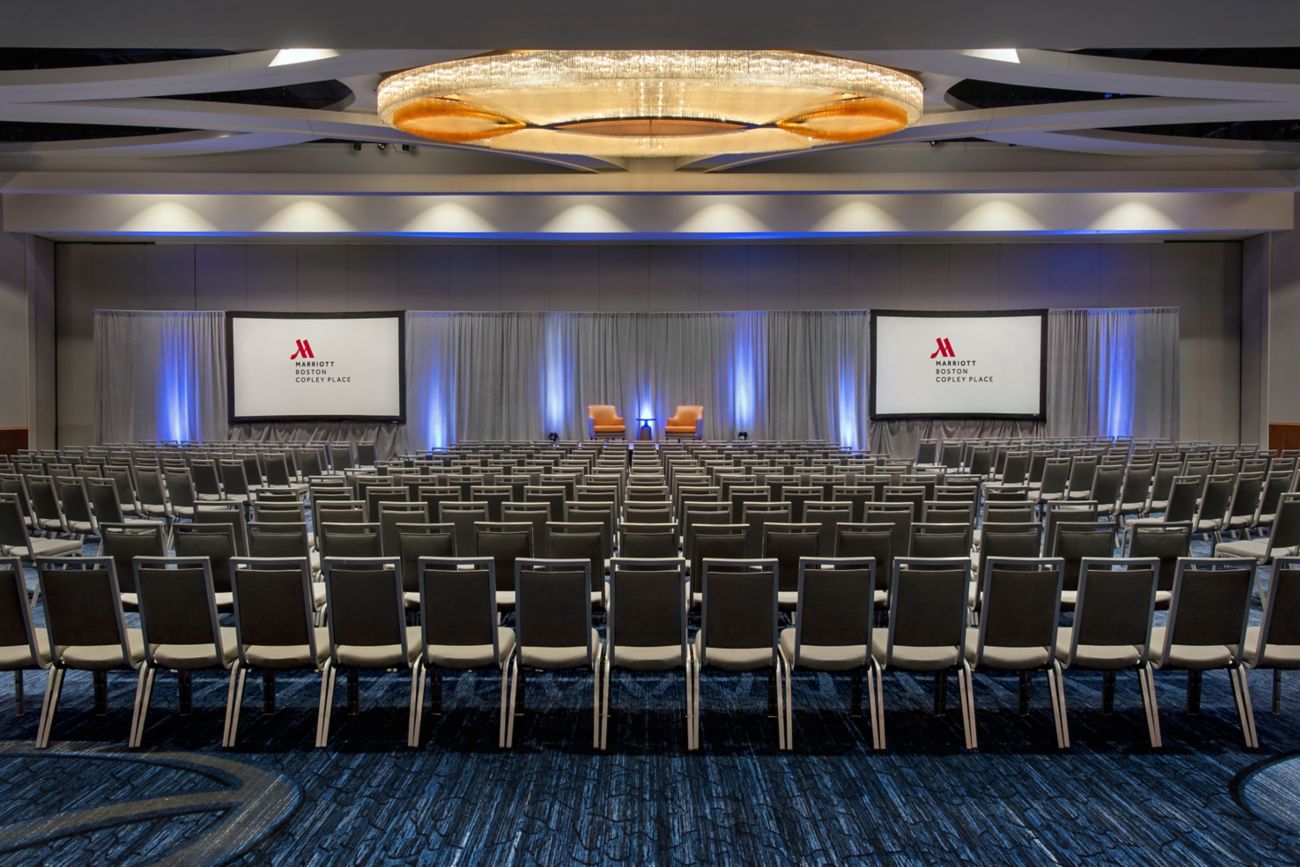
Author a room pool for which API response Exists

Smart Solutions
Every event held at Boston Marriott Copley Place benefits from high-tech amenities and innovative solutions engineered by our audiovisual technology professionals. By attending to the details and anticipating challenges, they ensure the success of every event.

On-Site FedEx
Whether last minute details or must-have materials, we have a FedEx office to help assist you with your day-to-day business needs.

Full-Service Starbucks®
Grab a pre-meeting coffee before your presentation. Or arrange for coffee in travelers along with fresh baked snacks to fuel a breakout session. The Starbucks located on our 2nd floor can supply you with everything you need.
Hotel Suites With Views in Downtown Boston
Room to Impress
The newly renovated suites at Boston Marriott Copley Place offer more than comfortable, contemporary surroundings and a world-class view. Some allow you to incorporate them into your event, with space to hold receptions for special guests or VIPs of up to 30 people.
Author a room pool for which API response Exists

Weddings and Occasions
Celebrate your love with a wedding in one of our hotel venues in Boston
Customized Catering
The Best Is Yours
With an emphasis on fresh, locally-sourced New England ingredients, our culinary team is able to create a menu for your event that is truly your own. With an extraordinary mix of flavors and presentation, it heightens the experience of every attendee.

Author a room pool for which API response Exists
Meeting Experts in the Back Bay
Finely Crafted Solutions
Having a seasoned professional to rely on through every stage of your event is an invaluable asset. Boston Marriott Copley Place has a full range of services backed by a wealth of expertise that allows us to give just the right touch to your event. Through a combination of innovative ideas and trusted solutions, we ensure your event exceeds expectations.
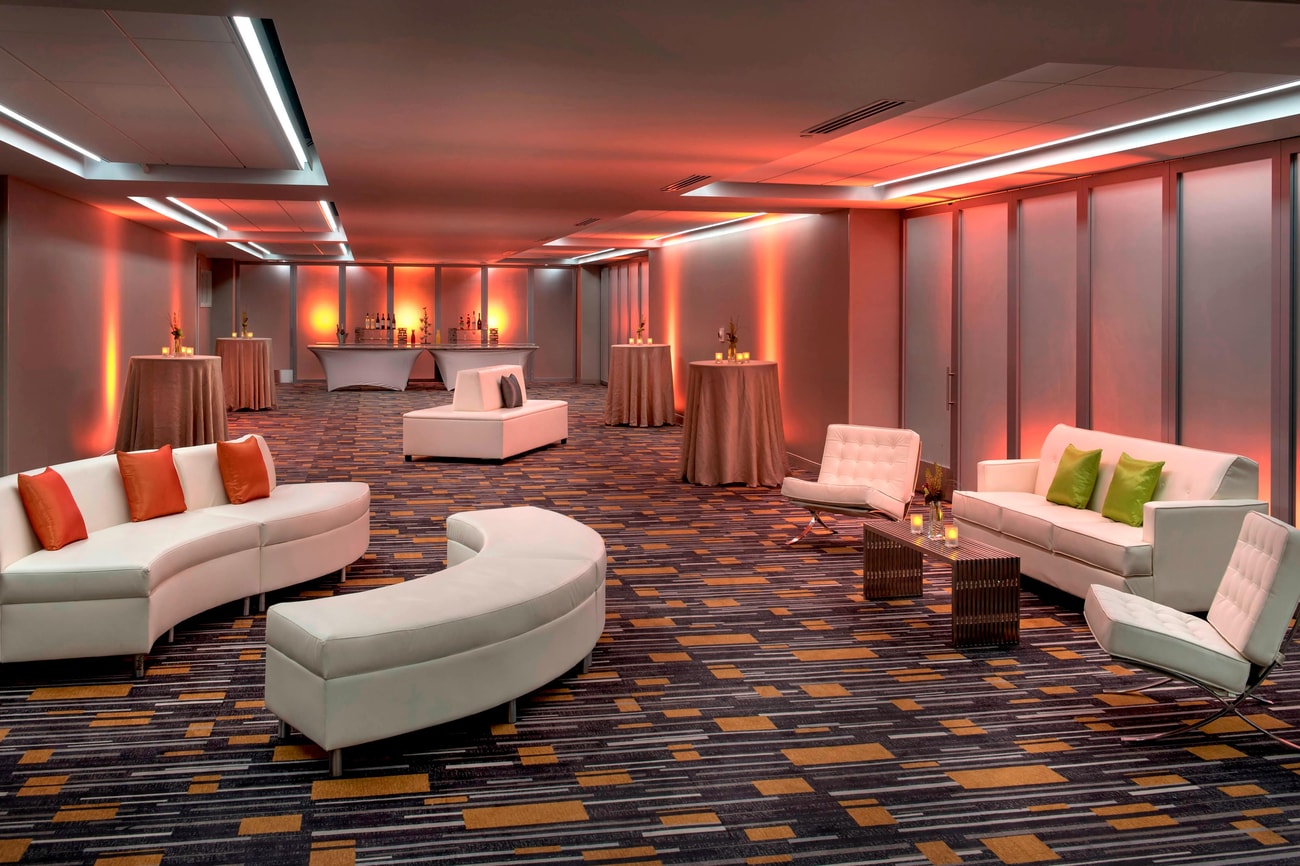
Author a room pool for which API response Exists
Boston Hotel Event Venues
Venues for Every Occasion
Whether you are planning an annual gala or intimate gathering, our 70,000 square feet of flexible venue space and state-of-the-art facilities enhance any downtown Boston event. Choose from a vast selection of event rooms and numerous pre-function spaces ideal for receptions, galas, holiday parties, rehearsal dinners, wedding receptions, bar and bat mitzvahs, and proms.
| Meeting Room | Dimensions (LxWxH) | Area (sq.ft) | Theater | Schoolroom | Conference | U-Shape | Reception | Banquet |
|---|---|---|---|---|---|---|---|---|
| Boylston | 23x55x12 | 1265 | 135 | 80 | 40 | 42 | 125 | 80 |
| Columbus I | 17x23x12 | 391 | - | - | 16 | 14 | 25 | 20 |
| Columbus II | 17x23x12 | 391 | - | - | 16 | 14 | 25 | 20 |
| Tremont | 23x55x12 | 1265 | 135 | 80 | 40 | 42 | 125 | 80 |
| Suffolk | 24x52x8.5 | 1248 | 120 | 80 | 36 | 38 | 100 | 80 |
| Wellesley | 24x52x8.5 | 1248 | 120 | 80 | 36 | 38 | 100 | 80 |
| Tufts | 20x26x8.9 | 520 | 50 | 26 | 20 | 19 | 40 | 30 |
| Simmons | 23x54x8.5 | 1242 | 120 | 80 | 36 | 38 | 100 | 80 |
| Boston University | 20x22x8.9 | 440 | 46 | 24 | 16 | 17 | 40 | 30 |
| Regis (conference) | 23x37x8.9 | 1482 | 75 | 50 | 30 | 32 | 100 | 60 |
| Regis (lounge area) | 23x24x8.9 | 1482 | 75 | 50 | 30 | 32 | 100 | 60 |
| MIT | 21x23x8.9 | 483 | 46 | 24 | 16 | 17 | 30 | 30 |
| Harvard | 23x28x7.8 | 644 | 55 | 28 | 18 | 19 | 50 | 40 |
| Brandeis | 25x21x7.7 | 525 | 44 | 28 | 18 | 19 | 40 | 30 |
| Northeastern | 22x24x7.7 | 528 | 44 | 28 | 18 | 19 | 40 | 30 |
| Third Floor Atrium Lounge | 1x1x1 | 1320 | - | - | - | - | 170 | 150 |
| Third Floor Atrium and Marble | 1x1x1 | 1 | - | - | - | - | 350 | 220 |
| Back Bay Conference and Exhibition Center | 153x111x8 | 16983 | - | - | - | - | - | 1400 |
| Arlington | 54x33x8.5 | 1782 | 140 | 80 | 32 | 36 | 150 | 140 |
| Berkeley | 33x27.4x8.4 | 904.2 | 80 | 50 | 26 | 30 | 70 | 60 |
| Clarendon | 33x27.4x8.4 | 904.2 | 80 | 50 | 26 | 30 | 70 | 60 |
| Dartmouth | 33x27.4x8.4 | 904.2 | 80 | 50 | 26 | 30 | 70 | 60 |
| Exeter | 33x27.4x8.4 | 904.2 | 80 | 50 | 26 | 30 | 70 | 60 |
| Fairfield | 33x27.4x8.4 | 904.2 | 80 | 50 | 26 | 30 | 70 | 60 |
| Gloucester | 138x76x8 | 10488 | - | - | - | - | 750 | 700 |
| Grand Ballroom | 108x221x21 | 23431 | 2600 | 1292 | - | - | 2500 | 1800 |
| Salon A | 23x31x14 | 713 | 60 | 32 | 22 | 20 | 50 | 40 |
| Salon B | 29x31x14 | 899 | 90 | 50 | 24 | 26 | 90 | 70 |
| Salon C | 29x31x14 | 899 | 90 | 50 | 24 | 26 | 90 | 70 |
| Salon D | 23x31x14 | 713 | 60 | 32 | 22 | 20 | 50 | 40 |
| Salon E | 52x108x21 | 5616 | 600 | 380 | - | - | 500 | 450 |
| Salon F | 56x108x21 | 6048 | 600 | 380 | - | - | 500 | 450 |
| Salon G | 51x108x21 | 5508 | 600 | 380 | - | - | 500 | 450 |
| Salon H | 23x31x14 | 713 | 60 | 32 | 22 | 20 | 50 | 40 |
| Salon I | 29x31x14 | 899 | 90 | 50 | 24 | 26 | 90 | 70 |
| Salon J | 29x31x14 | 899 | 90 | 50 | 24 | 26 | 90 | 70 |
| Salon K | 23x31x14 | 713 | 60 | 32 | 22 | 20 | 50 | 40 |
| Salons A-B | 52x31x14 | 1612 | - | - | - | - | - | - |
| Salons A-C | 81x31x14 | 2511 | - | - | - | - | - | - |
| Salons A-D | 104x31x14 | 3224 | - | - | - | - | - | - |
| Salons A-E | 108x81x14 | 8748 | - | - | - | - | - | - |
| Salons C-D | 52x31x14 | 1612 | - | - | - | - | - | - |
| Salons E-F | 108x108x21 | 11664 | - | - | - | - | - | - |
| Salons E-G | 159x108x21 | 17172 | - | - | - | - | - | - |
| Salons F-G | 107x108x21 | 11556 | - | - | - | - | - | - |
| Salons H-J | 81x31x14 | 2511 | - | - | - | - | - | - |
| Salons H-I | 52x31x14 | 1612 | - | - | - | - | - | - |
| Salons H-K | 104x31x14 | 3224 | - | - | - | - | - | - |
| Salons J-K | 52x31x14 | 1612 | - | - | - | - | - | - |
| Nantucket | 20x29x8.9 | 580 | 50 | 28 | 20 | 19 | 40 | 30 |
| Hyannis | 20x21x8.9 | 420 | 46 | 24 | 16 | 17 | 40 | 30 |
| Provincetown | 22x53x8.9 | 1166 | 120 | 80 | 36 | 38 | 100 | 80 |
| Orleans | 22x24x8.9 | 528 | 50 | 26 | 16 | 20 | 40 | 40 |
| Falmouth | 17x27x8.1 | 459 | 38 | 21 | 18 | 18 | 30 | 30 |
| Vineyard | 26x41x8.9 | 1066 | 70 | 40 | 24 | 26 | 50 | 50 |
| Yarmouth | 24x25x8.9 | 600 | 50 | 26 | 16 | 18 | 40 | 40 |
| Maine (conference) | 23x18x8.9 | 414 | 60 | 29 | 18 | 17 | 40 | 30 |
| Maine (lounge) | 18x18x8.9 | 324 | - | - | - | - | - | - |
| New Hampshire | 23x23x8.9 | 529 | 70 | 36 | 18 | 18 | 50 | 50 |
| New Hampshire (lounge) | 14x24x8.9 | 336 | - | - | - | - | - | - |
| Vermont (conference) | 20x26x8.9 | 520 | 90 | 50 | 20 | 22 | 60 | 60 |
| Vermont (lounge) | 17x27x8.9 | 459 | - | - | - | - | - | - |
| Massachusetts | 20x29x8.9 | 580 | 50 | 28 | 20 | 19 | 40 | 30 |
| Rhode Island | 14x8x9 | 112 | - | - | 8 | - | - | - |
| Connecticut | 14x8x9 | 112 | - | - | 8 | - | - | - |
| Fourth Floor Registration Desk A | 6x19x8.6 | 114 | - | - | - | - | - | - |
| Fourth Floor Registration Desk B | 6x19x8.5 | 114 | - | - | - | - | - | - |
| Registration Desk A Storage | 10x19x8.5 | 190 | - | - | - | - | - | - |
| Registration Desk B Storage | 10x21x8.5 | 210 | - | - | - | - | - | - |
| Copley Square Room | 50x40x8 | 2000 | - | - | - | - | - | - |
| Meeting Room | Dimensions (LxWxH) | Area (sq.mt) | Theater | Schoolroom | Conference | U-Shape | Reception | Banquet |
|---|---|---|---|---|---|---|---|---|
| Boylston | 7x16.8x3.7 | 117.5 | 135 | 80 | 40 | 42 | 125 | 80 |
| Columbus I | 5.2x7x3.7 | 36.3 | - | - | 16 | 14 | 25 | 20 |
| Columbus II | 5.2x7x3.7 | 36.3 | - | - | 16 | 14 | 25 | 20 |
| Tremont | 7x16.8x3.7 | 117.5 | 135 | 80 | 40 | 42 | 125 | 80 |
| Suffolk | 7.3x15.8x2.6 | 115.9 | 120 | 80 | 36 | 38 | 100 | 80 |
| Wellesley | 7.3x15.8x2.6 | 115.9 | 120 | 80 | 36 | 38 | 100 | 80 |
| Tufts | 6.1x7.9x2.7 | 48.3 | 50 | 26 | 20 | 19 | 40 | 30 |
| Simmons | 7x16.5x2.6 | 115.4 | 120 | 80 | 36 | 38 | 100 | 80 |
| Boston University | 6.1x6.7x2.7 | 40.9 | 46 | 24 | 16 | 17 | 40 | 30 |
| Regis (conference) | 7x11.3x2.7 | 137.7 | 75 | 50 | 30 | 32 | 100 | 60 |
| Regis (lounge area) | 7x7.3x2.7 | 137.7 | 75 | 50 | 30 | 32 | 100 | 60 |
| MIT | 6.4x7x2.7 | 44.9 | 46 | 24 | 16 | 17 | 30 | 30 |
| Harvard | 7x8.5x2.4 | 59.8 | 55 | 28 | 18 | 19 | 50 | 40 |
| Brandeis | 7.6x6.4x2.3 | 48.8 | 44 | 28 | 18 | 19 | 40 | 30 |
| Northeastern | 6.7x7.3x2.3 | 49.1 | 44 | 28 | 18 | 19 | 40 | 30 |
| Third Floor Atrium Lounge | 0.3x0.3x0.3 | 122.6 | - | - | - | - | 170 | 150 |
| Third Floor Atrium and Marble | 0.3x0.3x0.3 | 0.1 | - | - | - | - | 350 | 220 |
| Back Bay Conference and Exhibition Center | 46.6x33.8x2.4 | 1577.8 | - | - | - | - | - | 1400 |
| Arlington | 16.5x10.1x2.6 | 165.6 | 140 | 80 | 32 | 36 | 150 | 140 |
| Berkeley | 10.1x8.4x2.6 | 84 | 80 | 50 | 26 | 30 | 70 | 60 |
| Clarendon | 10.1x8.4x2.6 | 84 | 80 | 50 | 26 | 30 | 70 | 60 |
| Dartmouth | 10.1x8.4x2.6 | 84 | 80 | 50 | 26 | 30 | 70 | 60 |
| Exeter | 10.1x8.4x2.6 | 84 | 80 | 50 | 26 | 30 | 70 | 60 |
| Fairfield | 10.1x8.4x2.6 | 84 | 80 | 50 | 26 | 30 | 70 | 60 |
| Gloucester | 42.1x23.2x2.4 | 974.4 | - | - | - | - | 750 | 700 |
| Grand Ballroom | 32.9x67.4x6.4 | 2176.8 | 2600 | 1292 | - | - | 2500 | 1800 |
| Salon A | 7x9.4x4.3 | 66.2 | 60 | 32 | 22 | 20 | 50 | 40 |
| Salon B | 8.8x9.4x4.3 | 83.5 | 90 | 50 | 24 | 26 | 90 | 70 |
| Salon C | 8.8x9.4x4.3 | 83.5 | 90 | 50 | 24 | 26 | 90 | 70 |
| Salon D | 7x9.4x4.3 | 66.2 | 60 | 32 | 22 | 20 | 50 | 40 |
| Salon E | 15.8x32.9x6.4 | 521.7 | 600 | 380 | - | - | 500 | 450 |
| Salon F | 17.1x32.9x6.4 | 561.9 | 600 | 380 | - | - | 500 | 450 |
| Salon G | 15.5x32.9x6.4 | 511.7 | 600 | 380 | - | - | 500 | 450 |
| Salon H | 7x9.4x4.3 | 66.2 | 60 | 32 | 22 | 20 | 50 | 40 |
| Salon I | 8.8x9.4x4.3 | 83.5 | 90 | 50 | 24 | 26 | 90 | 70 |
| Salon J | 8.8x9.4x4.3 | 83.5 | 90 | 50 | 24 | 26 | 90 | 70 |
| Salon K | 7x9.4x4.3 | 66.2 | 60 | 32 | 22 | 20 | 50 | 40 |
| Salons A-B | 15.8x9.4x4.3 | 149.8 | - | - | - | - | - | - |
| Salons A-C | 24.7x9.4x4.3 | 233.3 | - | - | - | - | - | - |
| Salons A-D | 31.7x9.4x4.3 | 299.5 | - | - | - | - | - | - |
| Salons A-E | 32.9x24.7x4.3 | 812.7 | - | - | - | - | - | - |
| Salons C-D | 15.8x9.4x4.3 | 149.8 | - | - | - | - | - | - |
| Salons E-F | 32.9x32.9x6.4 | 1083.6 | - | - | - | - | - | - |
| Salons E-G | 48.5x32.9x6.4 | 1595.3 | - | - | - | - | - | - |
| Salons F-G | 32.6x32.9x6.4 | 1073.6 | - | - | - | - | - | - |
| Salons H-J | 24.7x9.4x4.3 | 233.3 | - | - | - | - | - | - |
| Salons H-I | 15.8x9.4x4.3 | 149.8 | - | - | - | - | - | - |
| Salons H-K | 31.7x9.4x4.3 | 299.5 | - | - | - | - | - | - |
| Salons J-K | 15.8x9.4x4.3 | 149.8 | - | - | - | - | - | - |
| Nantucket | 6.1x8.8x2.7 | 53.9 | 50 | 28 | 20 | 19 | 40 | 30 |
| Hyannis | 6.1x6.4x2.7 | 39 | 46 | 24 | 16 | 17 | 40 | 30 |
| Provincetown | 6.7x16.2x2.7 | 108.3 | 120 | 80 | 36 | 38 | 100 | 80 |
| Orleans | 6.7x7.3x2.7 | 49.1 | 50 | 26 | 16 | 20 | 40 | 40 |
| Falmouth | 5.2x8.2x2.5 | 42.6 | 38 | 21 | 18 | 18 | 30 | 30 |
| Vineyard | 7.9x12.5x2.7 | 99 | 70 | 40 | 24 | 26 | 50 | 50 |
| Yarmouth | 7.3x7.6x2.7 | 55.7 | 50 | 26 | 16 | 18 | 40 | 40 |
| Maine (conference) | 7x5.5x2.7 | 38.5 | 60 | 29 | 18 | 17 | 40 | 30 |
| Maine (lounge) | 5.5x5.5x2.7 | 30.1 | - | - | - | - | - | - |
| New Hampshire | 7x7x2.7 | 49.1 | 70 | 36 | 18 | 18 | 50 | 50 |
| New Hampshire (lounge) | 4.3x7.3x2.7 | 31.2 | - | - | - | - | - | - |
| Vermont (conference) | 6.1x7.9x2.7 | 48.3 | 90 | 50 | 20 | 22 | 60 | 60 |
| Vermont (lounge) | 5.2x8.2x2.7 | 42.6 | - | - | - | - | - | - |
| Massachusetts | 6.1x8.8x2.7 | 53.9 | 50 | 28 | 20 | 19 | 40 | 30 |
| Rhode Island | 4.3x2.4x2.7 | 10.4 | - | - | 8 | - | - | - |
| Connecticut | 4.3x2.4x2.7 | 10.4 | - | - | 8 | - | - | - |
| Fourth Floor Registration Desk A | 1.8x5.8x2.6 | 10.6 | - | - | - | - | - | - |
| Fourth Floor Registration Desk B | 1.8x5.8x2.6 | 10.6 | - | - | - | - | - | - |
| Registration Desk A Storage | 3x5.8x2.6 | 17.7 | - | - | - | - | - | - |
| Registration Desk B Storage | 3x6.4x2.6 | 19.5 | - | - | - | - | - | - |
| Copley Square Room | 15.2x12.2x2.4 | 185.8 | - | - | - | - | - | - |
Audio-Visual Equipment
- AV Technician
- PA System
- TV
- TV Production Service Provider
- Teleconferencing
- Videoconferencing
- Walkie Talkies
- Wired Internet
Event Services
- Decorator
- Electrician
- Event Lighting
- Message Service
- Photographer
- Security Guards
Event Equipment & Supplies
- Blackboards
- Direction Signs
- Easels
- Flip Chart & Markers
- Lobby Bulletin Board
- Name Cards
- Pens / Pencils / Notepad
- Podium Lectern
- Portable Stage
- Spotlights
- Stack Chairs
- Tables
Business Services
- Computers
- Copy Service
- Fax Service
- On-Site Business Center is Staffed
- Overnight Delivery/Pickup
- Post/Parcel
- Printers
Frequently Asked Questions
Boston Marriott Copley Place has 46 event rooms.
The largest capacity event room is the Grand Ballroom. It has a capacity of 2600.
Yes, Boston Marriott Copley Place provides wedding services.
To book a meeting or event at Boston Marriott Copley Place click here
