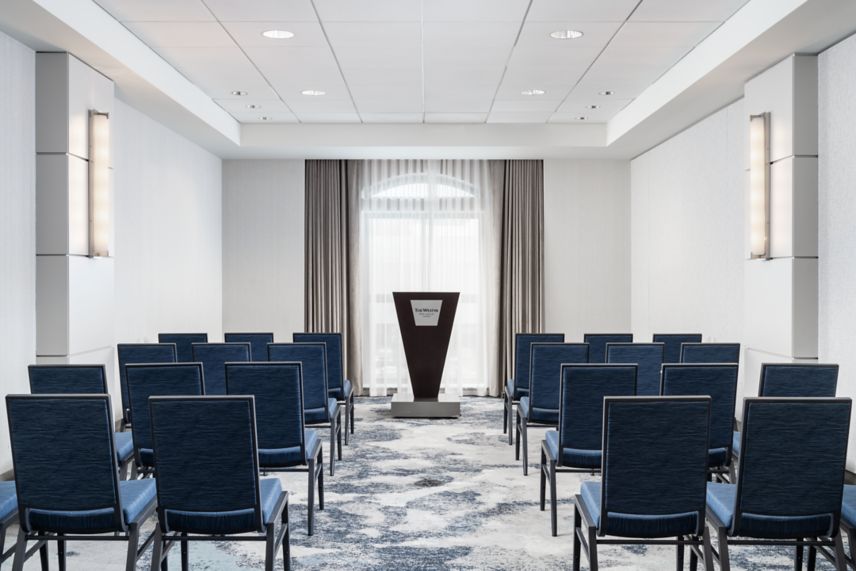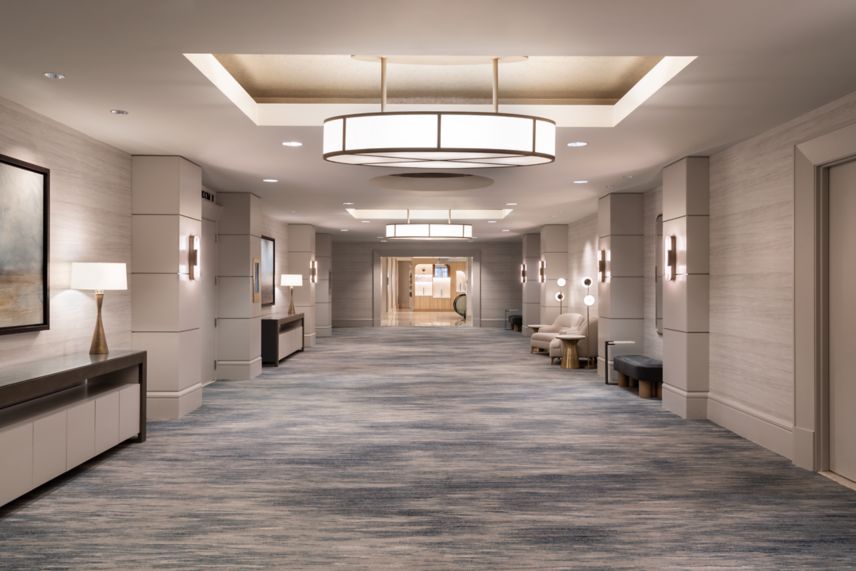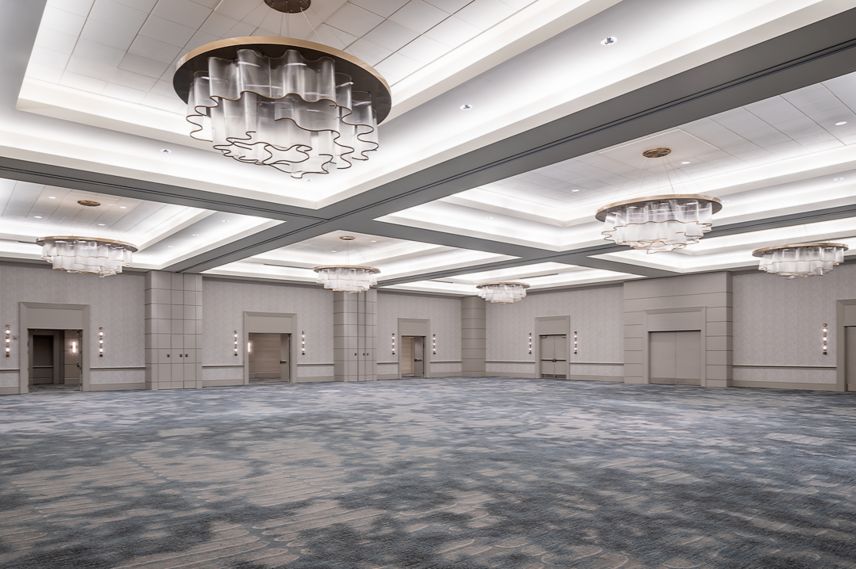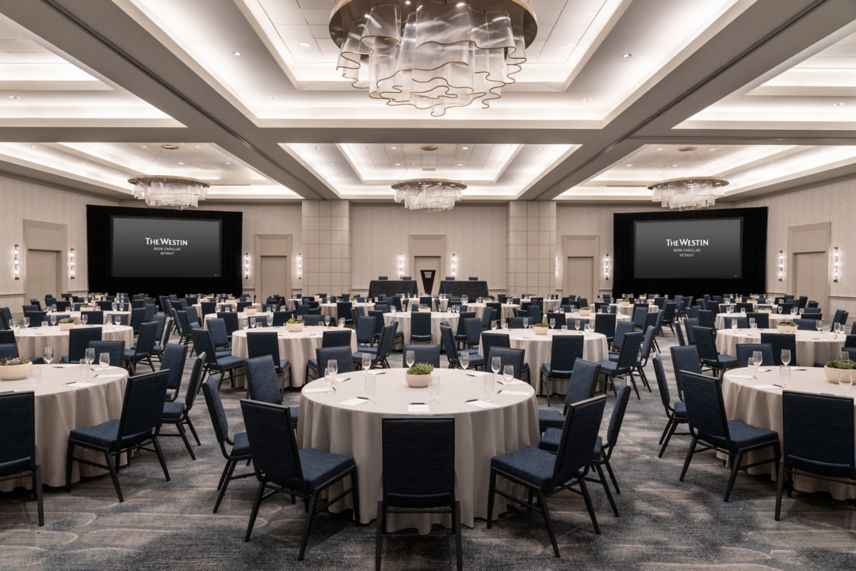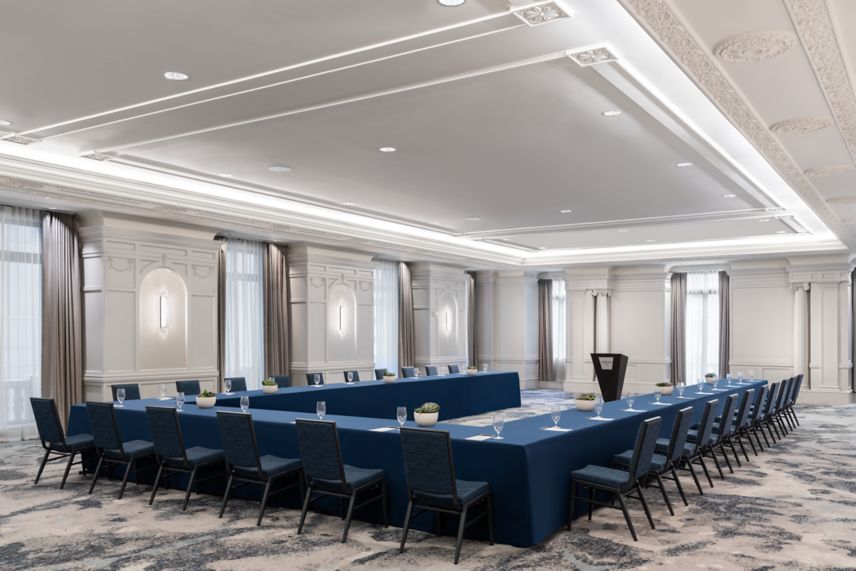Signature meeting spaces in downtown Detroit
Events
Ideally located and featuring over 35,000 sq. ft. of stunning meeting space in Detroit, MI, The Westin Book Cadillac Detroit provides an impressive destination for business events and functions. Following... See More a $200 million renovation, our meeting rooms include the immaculately restored Venetian and Crystal Ballrooms, as well as the contemporary 7,600 sq. ft. Woodward Ballroom. Event spaces, such as the Washington and Jefferson Boardrooms, are an excellent setting for seminars and small conferences. Our seasoned meeting planners are on hand to manage AV technology, layout design, video conferencing, presentation tools, and catering, so you can focus on the task at hand. Healthy, delicious catering crafted from fresh, locally sourced ingredients will keep guests refreshed and energized. For less formal gatherings, make use of our Tangent meeting rooms in Detroit, which offer smart technology and intuitive design. We also offer a 24-hour business center with copy and print facilities. See Less
19
36253 SQ FT
800
11
Start Planning Your Meetings or Events Here
Tell us about your event, then we'll contact you and plan it together

Meetings and Events
Choose the right venue from over 35,000 square feet of flexible meeting space in Detroit, MI
Woodward Ballroom
Transform your event dreams into reality at the Woodward Ballroom! With 7830 sq. ft. of versatile meeting space in Detroit, MI, and newly refreshed with stunning chandeliers, every moment shines under its 14-foot ceilings.
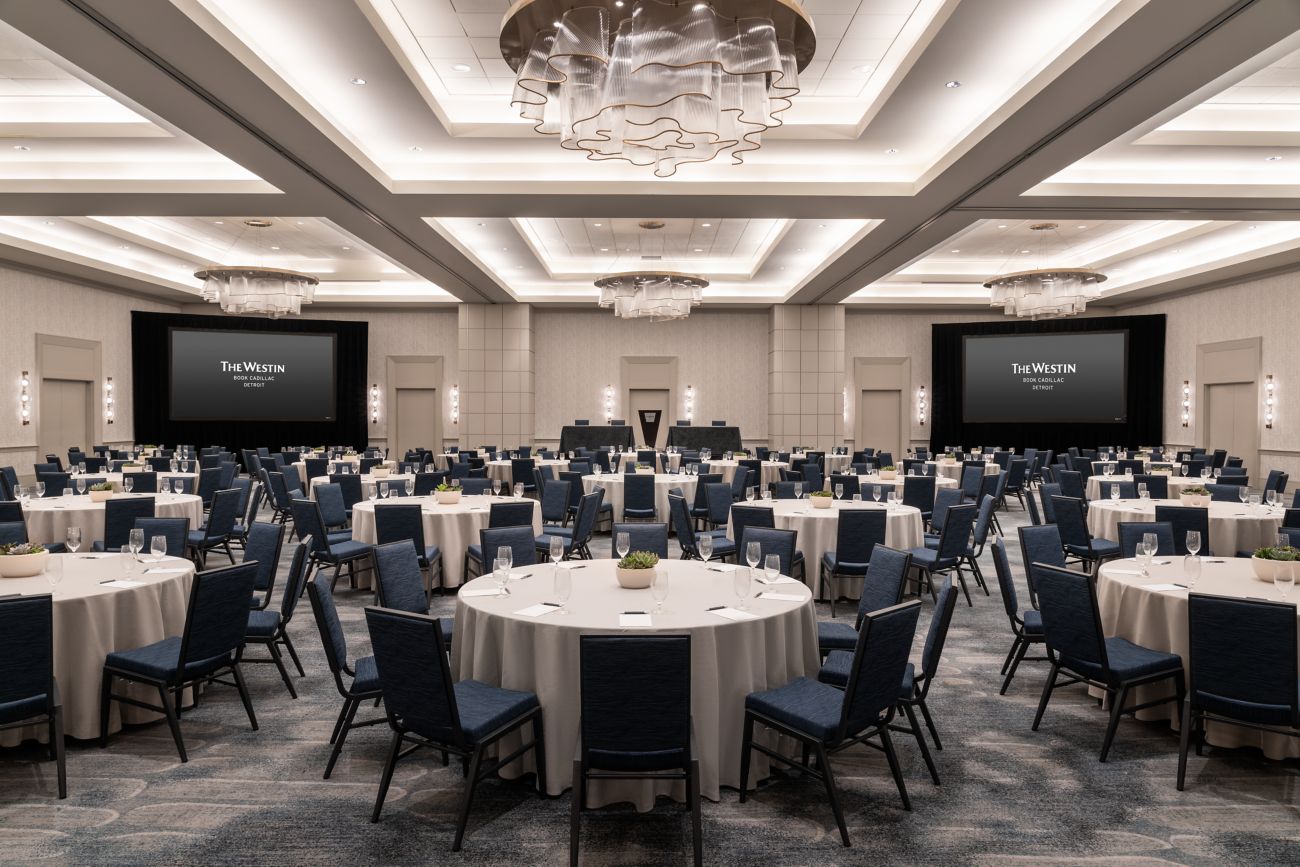
Author a room pool for which API response Exists
Venetian Ballroom
Elevate your wedding in the expansive 5,075 sq ft Venetian Ballroom. Inspired by Italian artistry, its grandeur and Detroit views through 19-foot windows create unforgettable moments.
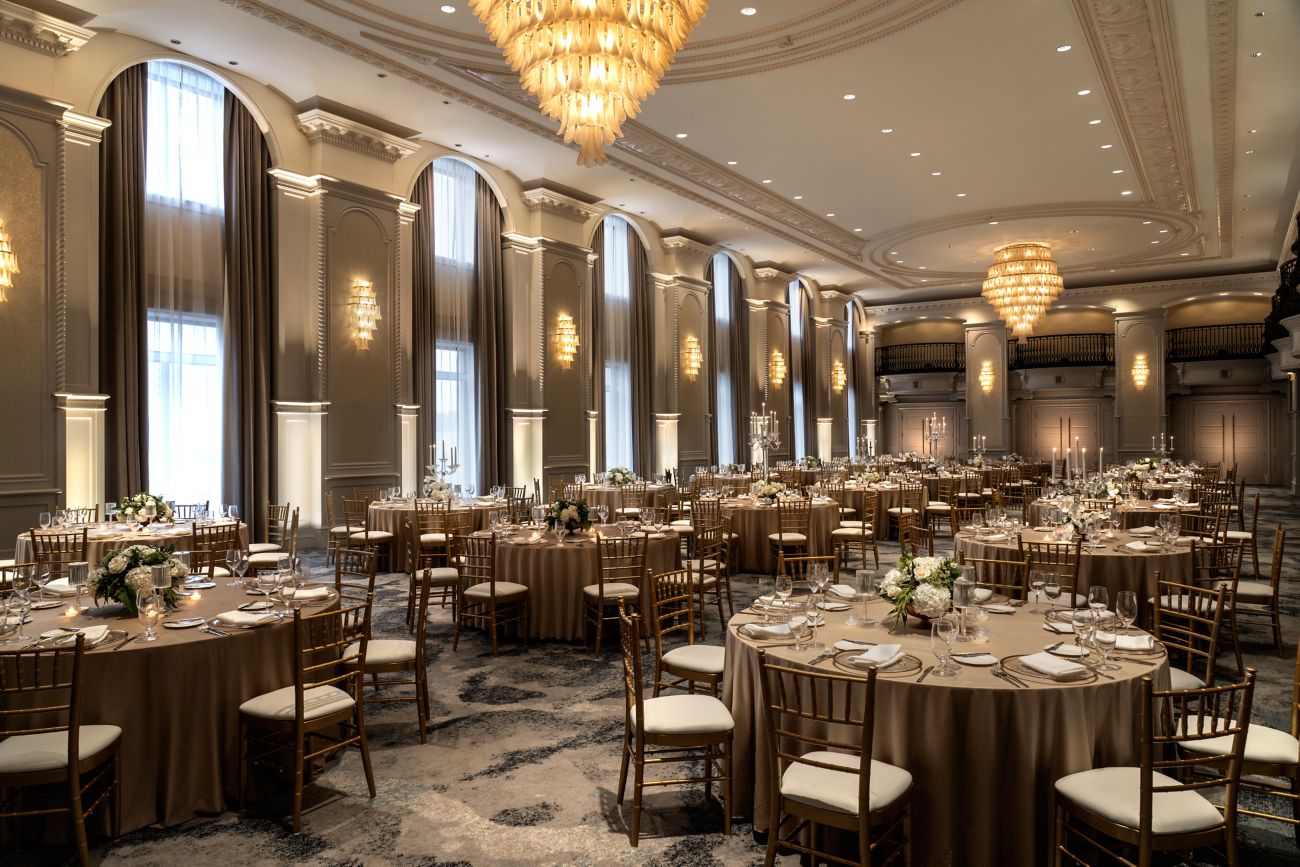
Author a room pool for which API response Exists
Crystal Ballroom
Unlock the potential of 2920 sq ft at the Crystal Ballroom. Seamlessly transition from corporate to social affairs or weddings with ease. Versatility meets elegance.
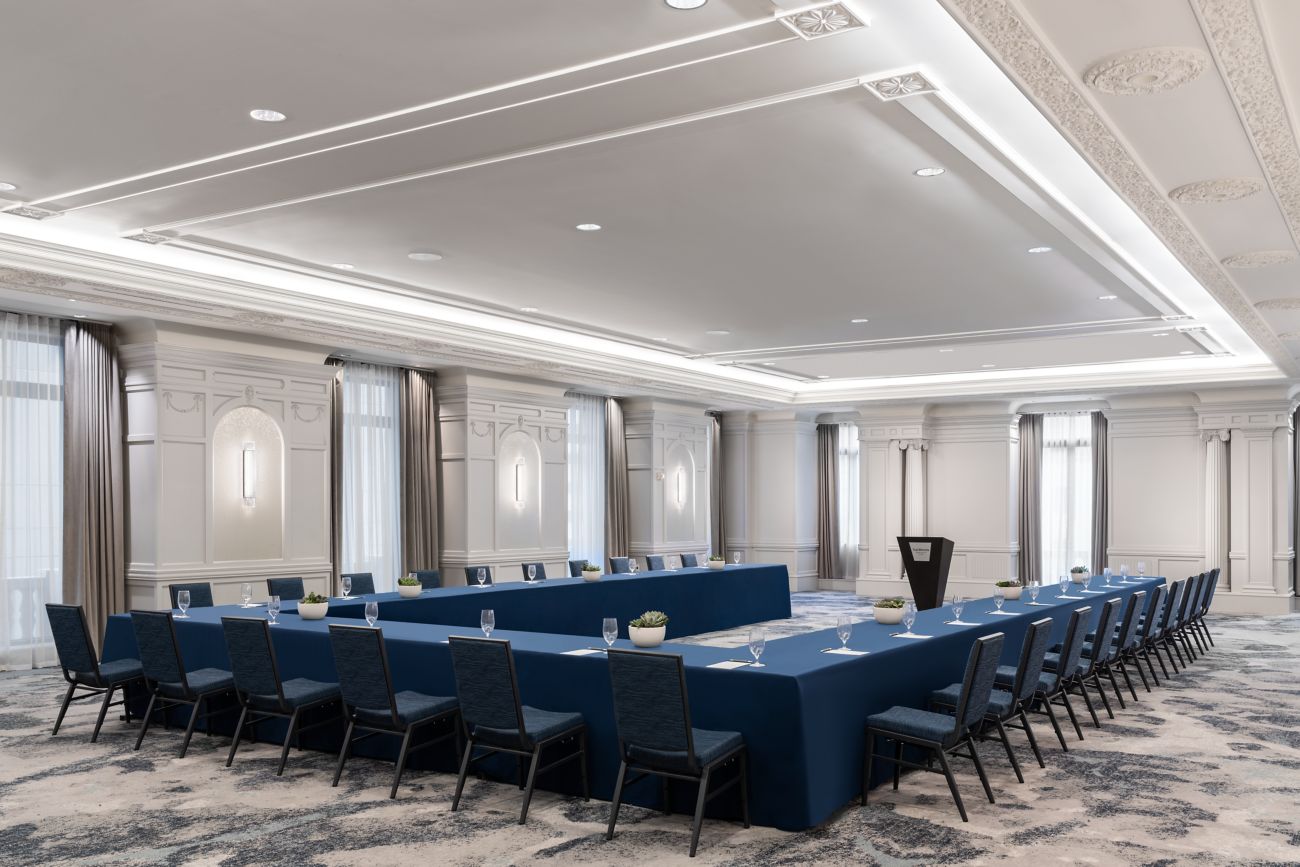
Author a room pool for which API response Exists
Italian Garden
Enhance your event with the Italian Garden: 1,920 sq. ft. of versatile meeting space in Detroit. Perfect for receptions or as a relaxing haven for your guests.
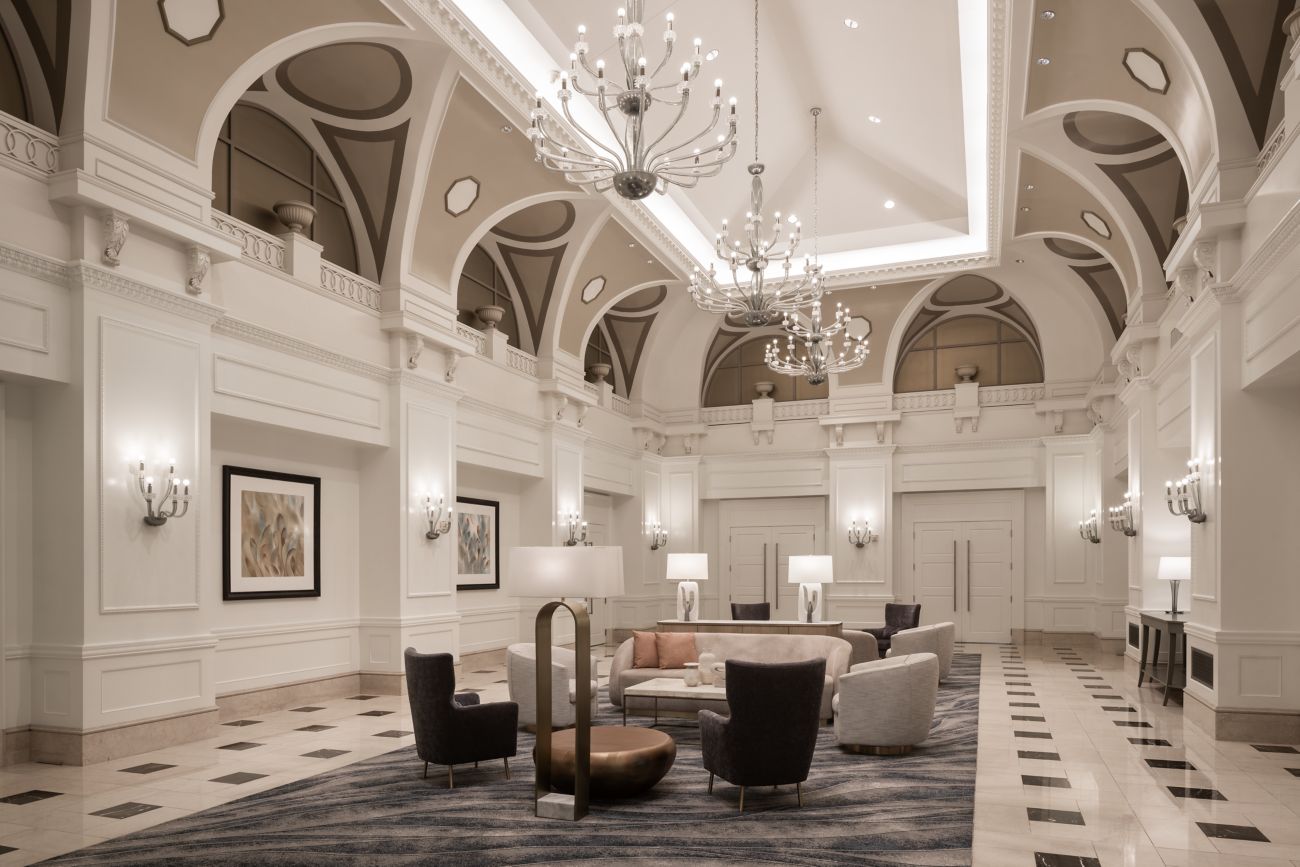
Author a room pool for which API response Exists

Washington Room
Elevate your meeting experience in our Washington Boardroom. Enjoy the natural light and state-of-the-art technology, allowing for productivity and innovation.

Michigan Boardroom
Step into our Michigan Boardroom, a compact 312 sq ft space perfect for high-stakes corporate and board meetings. Make big decisions in a space designed for focus and efficiency.

Jefferson Boardroom
Maximize your meetings in the Jefferson Boardroom: 392 sq. ft. of functional space tailored for success.
Your Executive Meeting Specialist will work directly with you before, during, and after your event to help arrange state-of-the-art audiovisual services including on-site technological support, custom lighting packages, and video conferencing. To make sure your guests arrive safely and on time, we’ll coordinate transportation to and from the airport as well as around the city.
When it’s time to recharge their batteries, our culinary team will produce an impressive spread rich in nutritious ingredients for an unforgettable dining experience. Choose from nutritious options like the Organic Mexican Village package, where guests can make their own fajitas out of wholesome ingredients, or the pan roasted wild Atlantic salmon. From fresh baby spinach salads to flavorful wraps and sandwiches, our catering menu offers something delicious for every appetite.

Weddings and Occasions
Create a picture-perfect wedding amid the elegance of our 1920s banquet hall in Detroit, MI
Dining Experiences
Our experienced catering team produces an exciting array of options to fit any budget. From classic to innovative, our menus satisfy even the most demanding palate while reflecting your signature style. Guests who reserve one of the private dining rooms in our restaurants can enjoy the sumptuous fare that ranges from succulent steaks, seafood, and chops, to fresh seasonal salads and entrees.
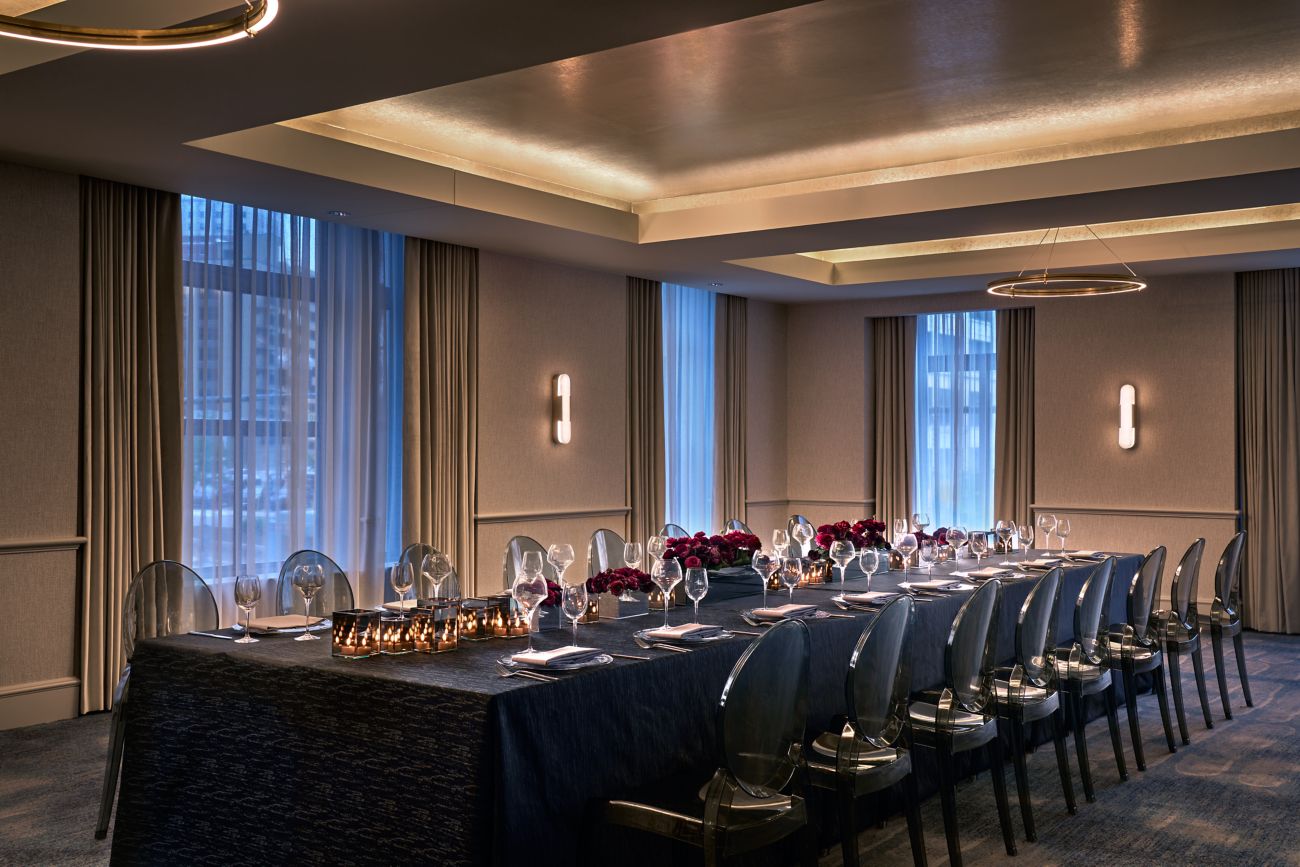
Author a room pool for which API response Exists
Exceptional Venues
Our meeting rooms in Detroit encompass 30,000 square feet and include beautifully restored historic ballrooms and airy, contemporary spaces large enough to host automobile expositions and outfitted with the latest conference technology. All rooms can be configured to accommodate your specific needs.
Author a room pool for which API response Exists
| Meeting Room | Dimensions (LxWxH) | Area (sq.ft) | Theater | Schoolroom | Conference | U-Shape | Reception | Banquet |
|---|---|---|---|---|---|---|---|---|
| Woodward Ballroom | 87x90x14 | 7830 | 800 | 420 | - | - | 600 | 520 |
| Woodward A | 87x30x14 | 2610 | 210 | 126 | 60 | 60 | 200 | 160 |
| Woodward B | 87x30x14 | 2610 | 210 | 126 | 60 | 60 | 200 | 160 |
| Woodward AB | 87x60x13.6 | 5086 | 442 | 288 | - | - | 400 | 320 |
| Woodward C | 43x30x14 | 1290 | 50 | 40 | 24 | 24 | 131 | 50 |
| Woodward D | 43x30x14 | 1290 | 50 | 40 | 24 | 30 | 131 | 50 |
| Woodward CD | 87x30x14 | 2610 | 184 | 117 | 60 | 60 | 225 | 110 |
| Crystal Ballroom | 73x40x11 | 2920 | 225 | 100 | 50 | 60 | 225 | 150 |
| Venetian Ballroom | 108x47x19 | 5076 | 400 | 216 | - | - | 450 | 270 |
| Italian Garden | 60x32x22 | 1920 | - | - | - | - | 115 | - |
| Founders Room A | 38x41x9 | 1558 | 100 | 50 | 30 | 36 | 100 | 80 |
| Founders Room B | 31x31x9 | 961 | 50 | 30 | 20 | 24 | 60 | 30 |
| Founders AB | 72x38x9 | 2736 | 180 | 90 | 45 | 54 | 175 | 150 |
| Esquire Room | 27x37x9 | 999 | 50 | 36 | 24 | 25 | 75 | 50 |
| Book Boardroom | 28x15x9 | 420 | 20 | 12 | 18 | - | - | 20 |
| Washington Boardroom | 28x15x9 | 420 | - | - | 12 | - | - | - |
| Jefferson Boardroom | 28x14x9 | 392 | 20 | 12 | 18 | - | - | 20 |
| Griswold | 40x27x9 | 1080 | 50 | 36 | 24 | 30 | 75 | 50 |
| Fourth Floor Pre-Function | 132x48x- | 6336 | - | - | - | - | - | - |
| Third Floor Prefunction | 38x44x- | 1672 | - | - | - | - | - | - |
| Ambassador Room | 24x17x9 | 408 | 20 | - | 15 | - | - | 20 |
| Michigan Room | 24x13x8.5 | 312 | - | - | 12 | - | - | - |
| State Room | 32x13.5x7.9 | 432 | - | - | 8 | - | - | 20 |
| Windsor Room | 26x21.5x7.9 | 559 | 30 | - | 18 | 18 | - | 30 |
| Meeting Room | Dimensions (LxWxH) | Area (sq.mt) | Theater | Schoolroom | Conference | U-Shape | Reception | Banquet |
|---|---|---|---|---|---|---|---|---|
| Woodward Ballroom | 26.5x27.4x4.3 | 727.4 | 800 | 420 | - | - | 600 | 520 |
| Woodward A | 26.5x9.1x4.3 | 242.5 | 210 | 126 | 60 | 60 | 200 | 160 |
| Woodward B | 26.5x9.1x4.3 | 242.5 | 210 | 126 | 60 | 60 | 200 | 160 |
| Woodward AB | 26.5x18.3x4.1 | 472.5 | 442 | 288 | - | - | 400 | 320 |
| Woodward C | 13.1x9.1x4.3 | 119.8 | 50 | 40 | 24 | 24 | 131 | 50 |
| Woodward D | 13.1x9.1x4.3 | 119.8 | 50 | 40 | 24 | 30 | 131 | 50 |
| Woodward CD | 26.5x9.1x4.3 | 242.5 | 184 | 117 | 60 | 60 | 225 | 110 |
| Crystal Ballroom | 22.2x12.2x3.4 | 271.3 | 225 | 100 | 50 | 60 | 225 | 150 |
| Venetian Ballroom | 32.9x14.3x5.8 | 471.6 | 400 | 216 | - | - | 450 | 270 |
| Italian Garden | 18.3x9.8x6.7 | 178.4 | - | - | - | - | 115 | - |
| Founders Room A | 11.6x12.5x2.7 | 144.7 | 100 | 50 | 30 | 36 | 100 | 80 |
| Founders Room B | 9.4x9.4x2.7 | 89.3 | 50 | 30 | 20 | 24 | 60 | 30 |
| Founders AB | 21.9x11.6x2.7 | 254.2 | 180 | 90 | 45 | 54 | 175 | 150 |
| Esquire Room | 8.2x11.3x2.7 | 92.8 | 50 | 36 | 24 | 25 | 75 | 50 |
| Book Boardroom | 8.5x4.6x2.7 | 39 | 20 | 12 | 18 | - | - | 20 |
| Washington Boardroom | 8.5x4.6x2.7 | 39 | - | - | 12 | - | - | - |
| Jefferson Boardroom | 8.5x4.3x2.7 | 36.4 | 20 | 12 | 18 | - | - | 20 |
| Griswold | 12.2x8.2x2.7 | 100.3 | 50 | 36 | 24 | 30 | 75 | 50 |
| Fourth Floor Pre-Function | 40.2x14.6x- | 588.6 | - | - | - | - | - | - |
| Third Floor Prefunction | 11.6x13.4x- | 155.3 | - | - | - | - | - | - |
| Ambassador Room | 7.3x5.2x2.7 | 37.9 | 20 | - | 15 | - | - | 20 |
| Michigan Room | 7.3x4x2.6 | 29 | - | - | 12 | - | - | - |
| State Room | 9.8x4.1x2.4 | 40.1 | - | - | 8 | - | - | 20 |
| Windsor Room | 7.9x6.6x2.4 | 51.9 | 30 | - | 18 | 18 | - | 30 |
Audio-Visual Equipment
- AV Technician
- LCD Projector
- Microphone
- PA System
- TV
- TV Production Service Provider
- Teleconferencing
- Video Camera
- Videoconferencing
- Walkie Talkies
- Wired Internet
Event Services
- Certified Meeting Planner
- Event Lighting
- Security Guards
Event Equipment & Supplies
- Direction Signs
- Easels
- Flip Chart & Markers
- Lobby Bulletin Board
- Name Cards
- Pens / Pencils / Notepad
- Podium Lectern
- Polling Devices
- Portable Stage
- Spotlights
- Stack Chairs
- Tables
Business Services
- Computers
- Fax Service
- Printers
Catering Services
- Afternoon Break:$17.00 / Person
- Continental Breakfast:$29.00 / Person
- Dinner:$76.00 / Person
- Full Breakfast:$38.00 / Person
- Lunch:$47.00 / Person
- Reception:$40.00 / Person
Frequently Asked Questions
The Westin Book Cadillac Detroit has 19 event rooms.
The largest capacity event room is the Woodward Ballroom. It has a capacity of 800.
Yes, The Westin Book Cadillac Detroit provides wedding services.
To book a meeting or event at The Westin Book Cadillac Detroit click here









