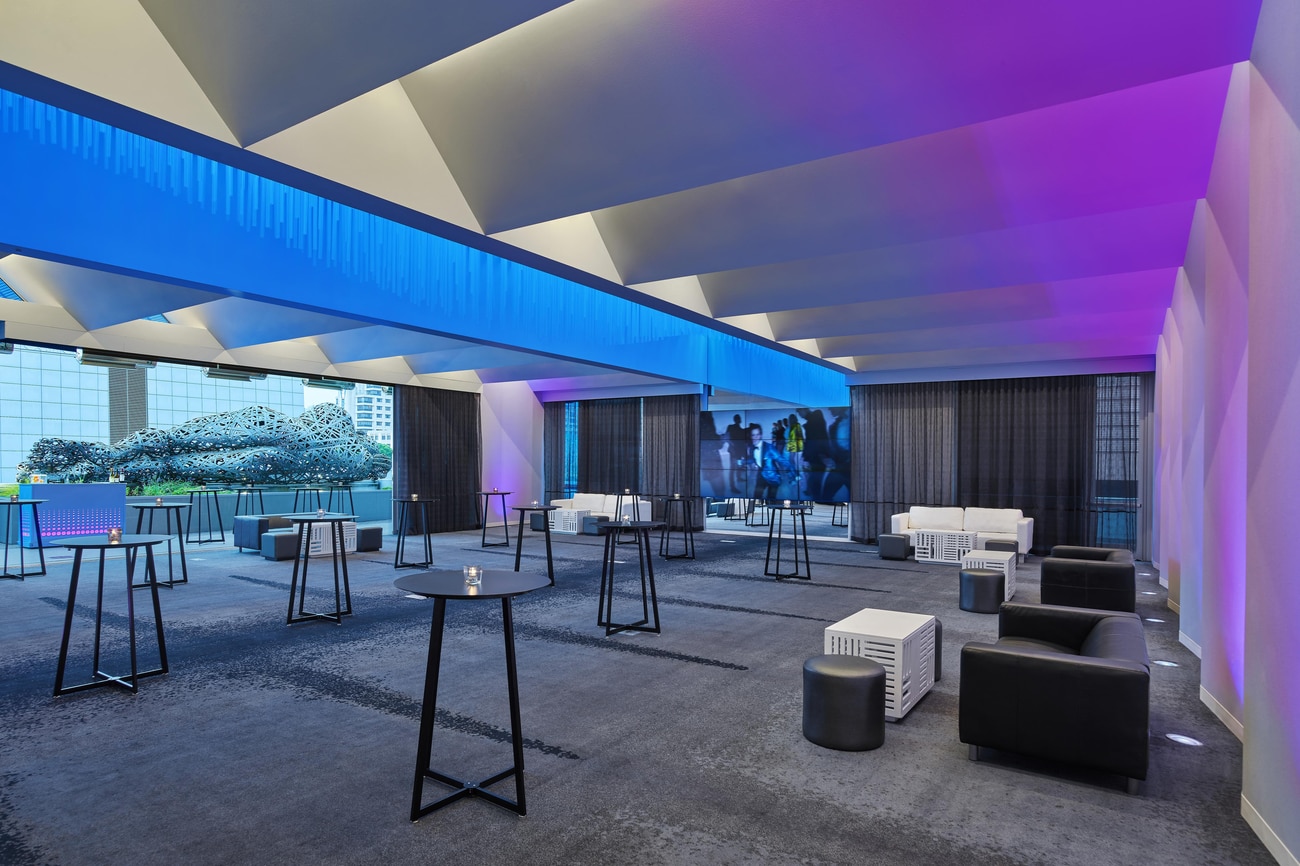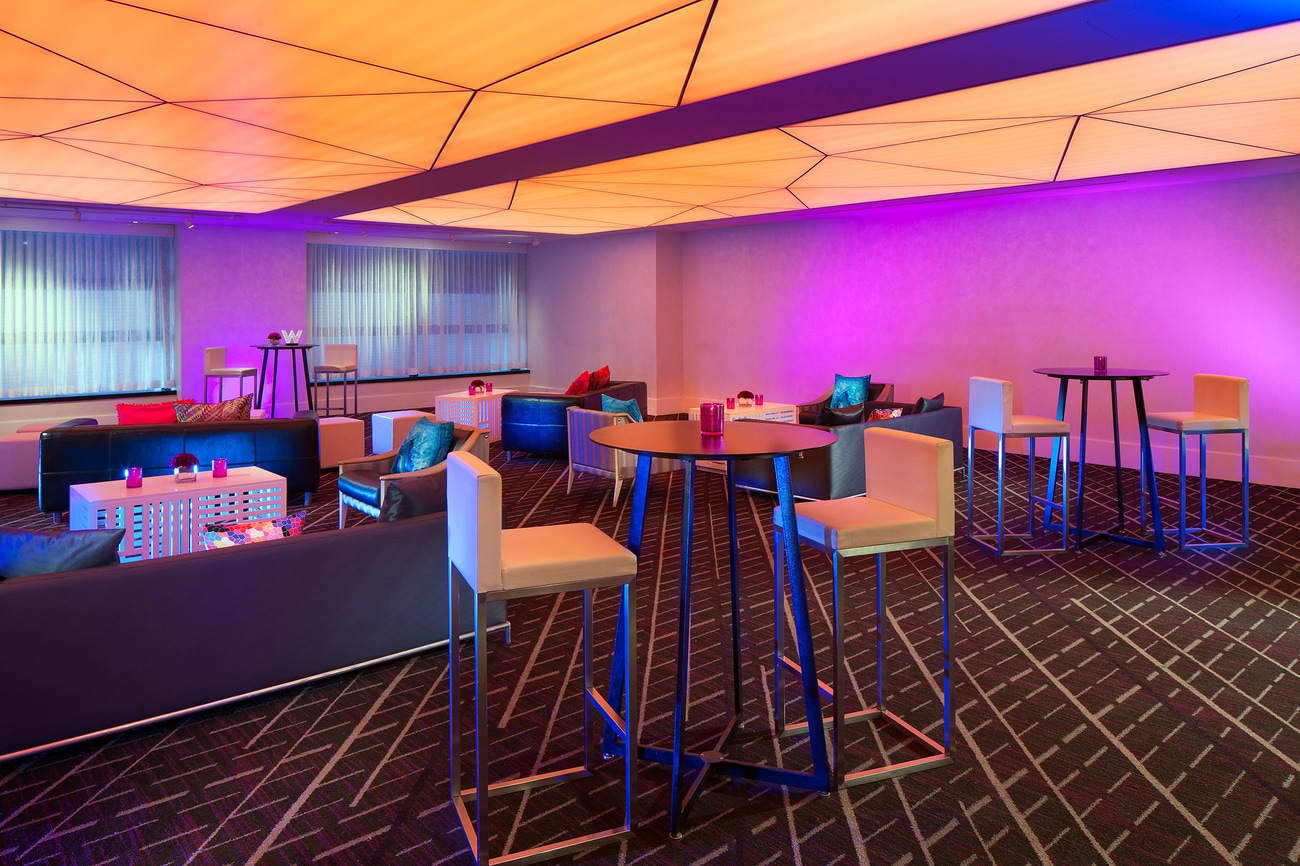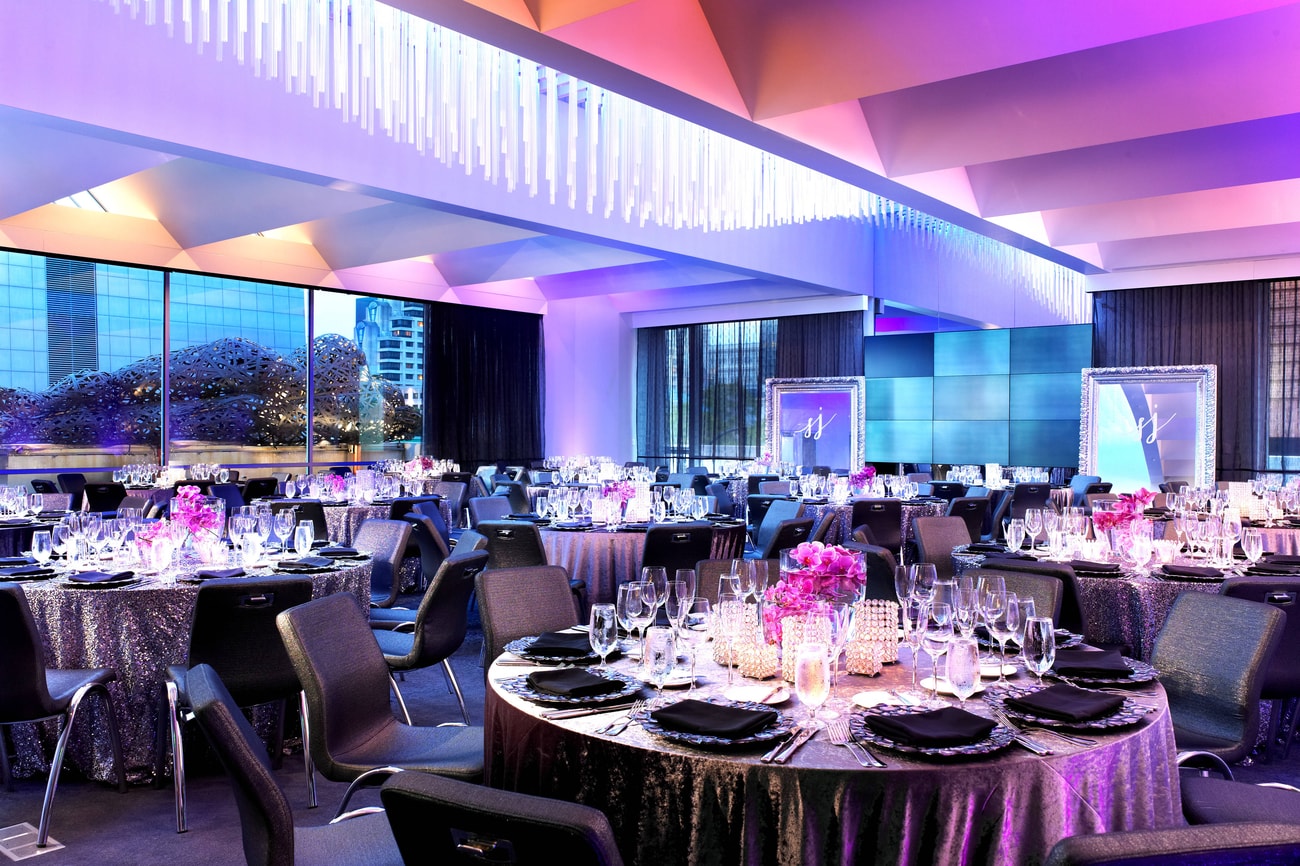Events
W San Francisco is a cutting-edge event destination, just steps away from Moscone Center. Start planning where celebrations are dynamic and meetings are anything but ordinary. Explore our conference rooms and event spaces, which include the stylish Great Room or Social Terrace. Of course, meetings at W San Francisco include so much more than just room rental. When you host with us, we'll spoil you... See More with creative catering, spectacular service and a host of thoughtful extras. See Less
17
23403 SQ FT
450
9
Start Planning Your Meetings or Events Here
Tell us about your event, then we'll contact you and plan it together

Meetings & Events
Innovate in downtown San Francisco with our cutting-edge conference rooms and event spaces
Great Room 1 & 2
Banquet Rounds Maximum: 250 Classroom Maximum: 189 Gather in 3,250 sq. ft. of modern event space equipped with state-of-the-art technology, floor to ceiling windows and customizable L.E.D. ceilings.
Social Terrace
Banquet Rounds Maximum: 150 Classroom Maximum: 125 With 3,000 sq. ft. of open space, Social Terrace is perfect venue for your next corporate event. Equipped with a media wall, L.E.D. chandelier and floor to ceiling windows that lead to an outdoor patio overlooking Moscone Convention Center.

Author a room pool for which API response Exists
Industry
Banquet Rounds Maximum: 90 Classroom Maximum: 84 Activate within 1,345 sq. ft. and ample amount pre-function space, Industry is ideal for intimate meetings and events. Equipped with state-of-the-art technology, natural light and customizable L.E.D. ceiling.

Author a room pool for which API response Exists
Expert Event Specialists
Take your meeting from meh to magnificent with our satisfying catering menu options. Our passionate event specialists are here to help spark your vision to life.

Author a room pool for which API response Exists
Of course, meetings at W San Francisco include so much more than just room rental. When you host with us, we'll spoil you with creative catering, spectacular service and a host of thoughtful extras.

Think an eco-friendly event has to skimp on style? W San Francisco can make sure your meeting is marvelous and that your wedding is a wonder, all while minimizing the impact you make on the environment.

Fully wired rooms with virtually limitless technology and audiovisual amenities mean you’re within a millisecond of the world you're influencing.

Weddings & Occasions
Say 'I do' in one of our playfully modern wedding venues in the heart of downtown San Francisco
Great Room 1 & 2
Ceremony Maximum: 180 Reception Maximum: 180 Gather in 3,250 sq. ft. of modern event space equipped with floor to ceiling windows and customizable L.E.D. ceilings that allow you to set the ambiance, making your vision a reality.
Social Terrace
Ceremony Maximum: 120 Reception Maximum: 120 With 3,000 sq. ft. of open space, Social Terrace is a perfect canvas for your imagination to run wild. Equipped with a media wall, L.E.D. chandelier, floor to ceiling windows, and outdoor patio, Social Terrace is the perfect venue for your special day.

Author a room pool for which API response Exists
Upstairs Bar + Industry
Reception Maximum: 250 You’re absolutely glowing and your event space should too! Keep the celebration going and set the scene with a L.E.D. bar and ceiling plus 1,100 sq. ft. of pre-function space with a balcony view of our 27 ft. tall Lumina sculpture curated award winning design studio, MadLabs.

Author a room pool for which API response Exists
LGBTQ Weddings
Celebrate your love in a modern wedding venue that matches your style. Our wedding specialist are dedicated to make your special day everything you dreamed of because love always wins at W San Francisco.
Cultural Ceremonies
Sprinkle your own twist on tradition and celebrate your love at W San Francisco. Whether a traditional ceremony or reception, our event planners are ready to help plan your celebration of a lifetime.
Micro Weddings
Scaling back on your guest count doesn’t make your day any less special. Let our Expert Event Specialist help plan your intimate celebration of love. Make it more about you and less about them because who says size matters?
It Takes Two
• Ceremony Space for up to 25
• Bouquet and Boutonniere
• Officiant
• Photographer
• Four Course Custom Plated Dinner for Two
• Mini Wedding Cake for Two
• Breakfast in Bed for Two
Endless Magic
• Private Space Until 1AM
• Dedicated Event Staff
• Lounge Setup
• Stage and Dance Floor
• Custom Hors d'oeuvres Station
• Three Hour Full Open Bar
Wed Your Way
• Ceremony Space
• Reception Space with Outdoor Terrace
• Dedicated Wedding Planner
• Tables, Chairs, China and Silverware
• Stage and Dance Floor
• Hors D'oeuvre Display
• Tableside Wine Service
• Cake Cutting
• Champagne Toast
• Wedding Suite
Runaway Love
• Ceremony Space Reception Space with Outdoor Terrace
• Dedicated Wedding Planner
• Tables, Chairs, China and Silverware
• Stage and Dance Floor
• Hors D'oeuvre Display Three Course Custom Plated Dinner
• Tableside Wine Service
• Cake Cutting
| Meeting Room | Dimensions (LxWxH) | Area (sq.ft) | Theater | Schoolroom | Conference | U-Shape | Reception | Banquet |
|---|---|---|---|---|---|---|---|---|
| Workroom 1+2+3 | 72x36x11 | 2727 | 230 | 100 | - | - | 300 | 200 |
| Studio | 20x13x10.5 | 260 | - | - | 10 | - | - | - |
| Workroom 3 | 20x36x11 | 937 | 80 | 45 | 24 | 33 | 90 | 70 |
| Prefunction | -x-x10.7 | 1166 | - | - | - | - | 100 | - |
| Prefunction 4 | -x-x11 | 1322 | - | - | - | - | 140 | - |
| Workroom 1 | 21x36x11 | 767 | 70 | 30 | 24 | 30 | 50 | 60 |
| Industry | 34x40x8.9 | 1345 | 140 | 84 | 32 | 38 | 175 | 100 |
| Workroom 2 | 21x33x11 | 1023 | 80 | 45 | 24 | 33 | 75 | 70 |
| Strategy | 18x28x10.3 | 504 | - | - | 20 | - | - | - |
| Prefunction 3 | -x-x11 | 1365 | - | - | - | - | 145 | - |
| Social Terrace | 66x47x- | 3000 | 200 | 125 | 30 | 40 | 300 | 150 |
| Great Room 1 | 49x35x12.6 | 1715 | 180 | 80 | 46 | 45 | 225 | 120 |
| Great Room 2 | 49x36x12.6 | 1715 | 180 | 80 | 46 | 45 | 225 | 120 |
| Great Room 1 + 2 | 49x70x12.6 | 3430 | 360 | 176 | - | - | 450 | 250 |
| Upstairs Bar | 54x24x11 | 1296 | - | - | - | - | 100 | - |
| Mixx | -x-x10.7 | 642 | - | - | 10 | - | 40 | - |
| Chill Lounge | 18x11x8.4 | 189 | - | - | 5 | - | - | - |
| Meeting Room | Dimensions (LxWxH) | Area (sq.mt) | Theater | Schoolroom | Conference | U-Shape | Reception | Banquet |
|---|---|---|---|---|---|---|---|---|
| Workroom 1+2+3 | 21.9x11x3.4 | 253.3 | 230 | 100 | - | - | 300 | 200 |
| Studio | 6.1x4x3.2 | 24.2 | - | - | 10 | - | - | - |
| Workroom 3 | 6.1x11x3.4 | 87 | 80 | 45 | 24 | 33 | 90 | 70 |
| Prefunction | -x-x3.3 | 108.3 | - | - | - | - | 100 | - |
| Prefunction 4 | -x-x3.4 | 122.8 | - | - | - | - | 140 | - |
| Workroom 1 | 6.4x11x3.4 | 71.3 | 70 | 30 | 24 | 30 | 50 | 60 |
| Industry | 10.4x12.2x2.7 | 125 | 140 | 84 | 32 | 38 | 175 | 100 |
| Workroom 2 | 6.4x10.1x3.4 | 95 | 80 | 45 | 24 | 33 | 75 | 70 |
| Strategy | 5.5x8.5x3.1 | 46.8 | - | - | 20 | - | - | - |
| Prefunction 3 | -x-x3.4 | 126.8 | - | - | - | - | 145 | - |
| Social Terrace | 20.1x14.3x- | 278.7 | 200 | 125 | 30 | 40 | 300 | 150 |
| Great Room 1 | 14.9x10.7x3.8 | 159.3 | 180 | 80 | 46 | 45 | 225 | 120 |
| Great Room 2 | 14.9x11x3.8 | 159.3 | 180 | 80 | 46 | 45 | 225 | 120 |
| Great Room 1 + 2 | 14.9x21.3x3.8 | 318.7 | 360 | 176 | - | - | 450 | 250 |
| Upstairs Bar | 16.5x7.3x3.4 | 120.4 | - | - | - | - | 100 | - |
| Mixx | -x-x3.3 | 59.6 | - | - | 10 | - | 40 | - |
| Chill Lounge | 5.5x3.4x2.6 | 17.6 | - | - | 5 | - | - | - |
Event Equipment & Supplies
- Direction Signs
- Easels
- Flip Chart & Markers
- Name Cards
- Pens / Pencils / Notepad
- Podium Lectern
- Portable Stage
- Spotlights
- Stack Chairs
- Tables
- Wall Charts
Business Services
- Computers
Frequently Asked Questions
W San Francisco has 17 event rooms.
The largest capacity event room is the Great Room 1 + 2. It has a capacity of 450.
Yes, W San Francisco provides wedding services.
To book a meeting or event at W San Francisco click here





