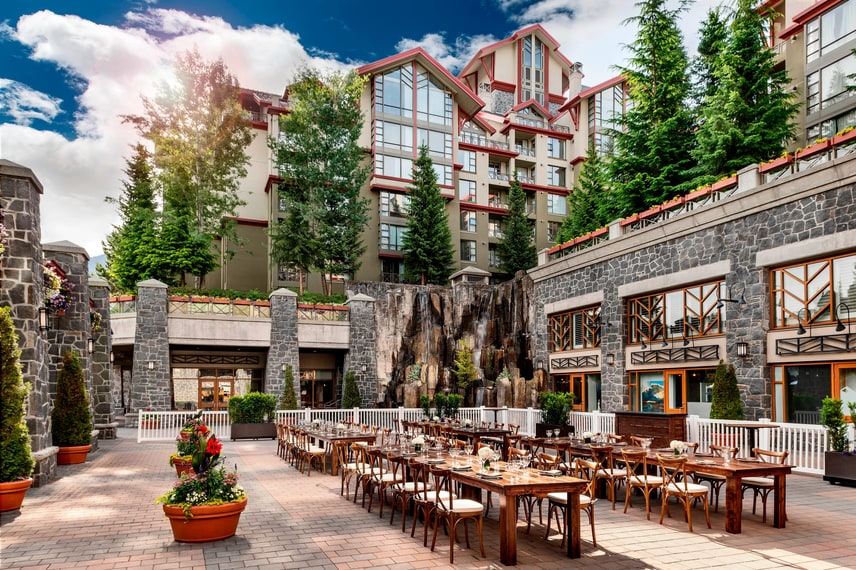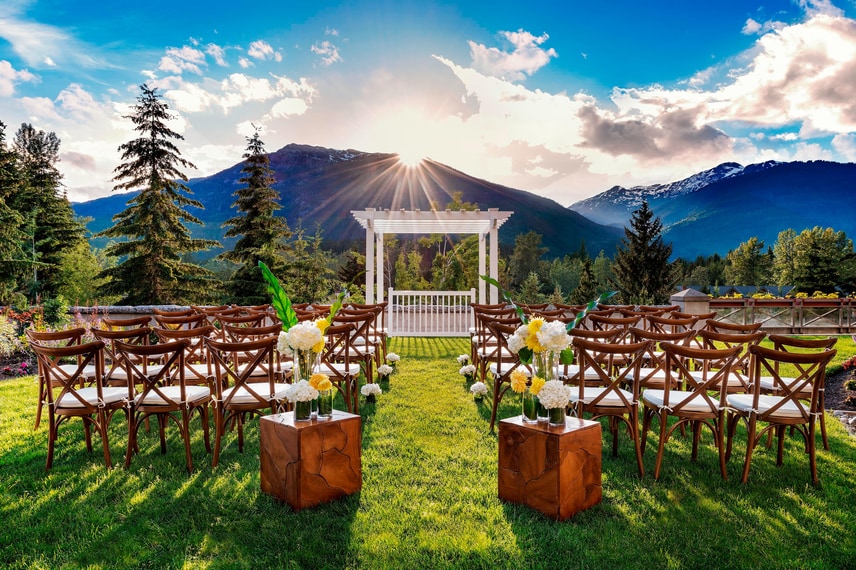16
39098 SQ FT
825
14
Start Planning Your Meetings or Events Here
Tell us about your event, then we'll contact you and plan it together
Memorable Moments Are Made Here
Select from a variety of spacious venues and let Whistler's natural beauty inspire your attendees. Outdoors, you’ll find venues with panoramic mountain views, perfect for memorable cocktail receptions. Inside, indigenous rock and timber reflect the landscape of British Columbia and feature floor-to-ceiling windows to invite the outside in. Host up to 1,100 meeting attendees in our largest capacity... See More space, the Emerald Ballroom – part of the second-largest event space in the Whistler resort area. Exchange your vows in our charming outdoor patio, perfect for an al fresco celebration. With inspiring details, delightful cuisine and gorgeous venues against a mountain backdrop, every sight, sound, and flavor of your meeting or event is sure to make your special day truly unforgettable. See Less
Author a room pool for which API response Exists

Meetings and Events
Choose the perfect Whistler venue from one of our 14 spacious, well-appointed event rooms
Virtual Tour
Travel to The Westin Resort & Spa, Whistler through your screen to explore our meeting space and environments.
Start Tour| Meeting Room | Dimensions (LxWxH) | Area (sq.ft) | Theater | Schoolroom | Conference | U-Shape | Reception | Banquet |
|---|---|---|---|---|---|---|---|---|
| Emerald Ballroom | 114.0x72.0x15.0 | 8208.0 | 825 | 462 | 80 | 99 | 825 | 600 |
| Emerald A | 35.0x72.0x15.0 | 2520.0 | 250 | 130 | 50 | 55 | 250 | 180 |
| Emerald B | 34.0x72.0x15.0 | 2448.0 | 250 | 130 | 50 | 55 | 250 | 180 |
| Emerald C | 45.0x72.0x15.0 | 3240.0 | 275 | 180 | 50 | 60 | 325 | 240 |
| Emerald AB | 69x72x15 | 4968 | 500 | 260 | 100 | 65 | 500 | 360 |
| Emerald BC | 79.4x72x15 | 5716.8 | 525 | 310 | 100 | 71 | 575 | 380 |
| Emerald Foyer | 32.0x72.0x8.0 | 2304.0 | - | - | - | - | 200 | - |
| Outdoor Plaza | 50.0x90.0x- | 4500.0 | 300 | - | - | - | 250 | 220 |
| Grill & Vine | 74.0x30.0x18.0 | 2220.0 | - | - | - | - | 200 | 150 |
| Alpine Room | 35.0x98.0x8.0 | 3430.0 | 250 | 180 | 70 | 69 | 266 | 220 |
| Alpine A | 35.0x21.0x8.0 | 735.0 | 50 | 40 | 20 | 22 | 50 | 50 |
| Alpine B | 35.0x16.0x8.0 | 560.0 | 50 | 30 | 20 | 20 | 50 | 40 |
| Alpine C | 35.0x19.0x8.0 | 665.0 | 50 | 40 | 20 | 22 | 50 | 50 |
| Alpine D | 35.0x18.0x8.0 | 630.0 | 50 | 30 | 20 | 22 | 50 | 50 |
| Alpine E | 35.0x18.0x8.0 | 630.0 | 50 | 30 | 20 | 22 | 50 | 50 |
| Alpine ABCD | 35x73x8 | 2555 | 258 | 130 | 80 | - | 200 | 190 |
| Alpine BCDE | 35x70x8 | 2450 | 254 | 120 | 80 | - | 200 | 190 |
| Alpine ABC | 35x55x8 | 1925 | 192 | 100 | 60 | 45 | 150 | 140 |
| Alpine BCD | 35x52x8 | 1820 | 188 | 90 | 60 | 45 | 150 | 140 |
| Alpine CDE | 35x44.5x8 | 1557.5 | 198 | 90 | 60 | 45 | 150 | 150 |
| Alpine AB | 35x36.5x8 | 1277.5 | 126 | 70 | 40 | 31 | 100 | 90 |
| Alpine BC | 35x34x8 | 1190 | 122 | 60 | 40 | 27 | 100 | 90 |
| Alpine CD | 35x26.5x8 | 927.5 | 132 | 60 | 40 | 31 | 100 | 100 |
| Alpine DE | 35x36x8 | 1260 | 132 | 60 | 40 | 31 | 100 | 100 |
| Alpine Foyer | 14.0x96.0x8.0 | 1344.0 | - | - | - | - | 200 | - |
| Callaghan Room | 39.0x22.0x8.0 | 858.0 | 80 | 50 | 28 | 30 | 80 | 70 |
| Glacier Room | 15.0x41.0x8.0 | 615.0 | 35 | 21 | 26 | - | 35 | 32 |
| Glacier A | 15.0x21.0x8.0 | 315.0 | 16 | 9 | 12 | - | 17 | 16 |
| Glacier B | 15.0x19.0x8.0 | 285.0 | 16 | 9 | 12 | - | 17 | 16 |
| Crystal Room | 15.0x38.0x8.0 | 570.0 | - | - | 18 | - | - | - |
| Alta Room | 14.0x27.0x8.0 | 378.0 | 35 | 12 | 14 | - | 35 | 16 |
| Nordic Room | 34.0x24.0x8.0 | 816.0 | 80 | 50 | 22 | 28 | 80 | 60 |
| Grill & Vine Patio | 85.0x88.0x- | 7480.0 | 120 | - | - | - | 120 | 120 |
| Outlook Point | 40x35x- | 1400 | 120 | - | - | - | 150 | 80 |
| Village Viewpoint | 20x80x- | 1600 | - | - | - | - | 160 | - |
| Garden Terrace | 20x90x- | 1800 | - | - | - | - | 180 | - |
| Lobby Lounge | 35.0x45.0x18.0 | 1575.0 | 140 | - | - | - | 200 | 120 |
| Meeting Room | Dimensions (LxWxH) | Area (sq.mt) | Theater | Schoolroom | Conference | U-Shape | Reception | Banquet |
|---|---|---|---|---|---|---|---|---|
| Emerald Ballroom | 34.7x21.9x4.6 | 762.5 | 825 | 462 | 80 | 99 | 825 | 600 |
| Emerald A | 10.7x21.9x4.6 | 234.1 | 250 | 130 | 50 | 55 | 250 | 180 |
| Emerald B | 10.4x21.9x4.6 | 227.4 | 250 | 130 | 50 | 55 | 250 | 180 |
| Emerald C | 13.7x21.9x4.6 | 301 | 275 | 180 | 50 | 60 | 325 | 240 |
| Emerald AB | 21x21.9x4.6 | 461.5 | 500 | 260 | 100 | 65 | 500 | 360 |
| Emerald BC | 24.2x21.9x4.6 | 531.1 | 525 | 310 | 100 | 71 | 575 | 380 |
| Emerald Foyer | 9.8x21.9x2.4 | 214 | - | - | - | - | 200 | - |
| Outdoor Plaza | 15.2x27.4x- | 418.1 | 300 | - | - | - | 250 | 220 |
| Grill & Vine | 22.6x9.1x5.5 | 206.2 | - | - | - | - | 200 | 150 |
| Alpine Room | 10.7x29.9x2.4 | 318.7 | 250 | 180 | 70 | 69 | 266 | 220 |
| Alpine A | 10.7x6.4x2.4 | 68.3 | 50 | 40 | 20 | 22 | 50 | 50 |
| Alpine B | 10.7x4.9x2.4 | 52 | 50 | 30 | 20 | 20 | 50 | 40 |
| Alpine C | 10.7x5.8x2.4 | 61.8 | 50 | 40 | 20 | 22 | 50 | 50 |
| Alpine D | 10.7x5.5x2.4 | 58.5 | 50 | 30 | 20 | 22 | 50 | 50 |
| Alpine E | 10.7x5.5x2.4 | 58.5 | 50 | 30 | 20 | 22 | 50 | 50 |
| Alpine ABCD | 10.7x22.2x2.4 | 237.4 | 258 | 130 | 80 | - | 200 | 190 |
| Alpine BCDE | 10.7x21.3x2.4 | 227.6 | 254 | 120 | 80 | - | 200 | 190 |
| Alpine ABC | 10.7x16.8x2.4 | 178.8 | 192 | 100 | 60 | 45 | 150 | 140 |
| Alpine BCD | 10.7x15.8x2.4 | 169.1 | 188 | 90 | 60 | 45 | 150 | 140 |
| Alpine CDE | 10.7x13.6x2.4 | 144.7 | 198 | 90 | 60 | 45 | 150 | 150 |
| Alpine AB | 10.7x11.1x2.4 | 118.7 | 126 | 70 | 40 | 31 | 100 | 90 |
| Alpine BC | 10.7x10.4x2.4 | 110.6 | 122 | 60 | 40 | 27 | 100 | 90 |
| Alpine CD | 10.7x8.1x2.4 | 86.2 | 132 | 60 | 40 | 31 | 100 | 100 |
| Alpine DE | 10.7x11x2.4 | 117.1 | 132 | 60 | 40 | 31 | 100 | 100 |
| Alpine Foyer | 4.3x29.3x2.4 | 124.9 | - | - | - | - | 200 | - |
| Callaghan Room | 11.9x6.7x2.4 | 79.7 | 80 | 50 | 28 | 30 | 80 | 70 |
| Glacier Room | 4.6x12.5x2.4 | 57.1 | 35 | 21 | 26 | - | 35 | 32 |
| Glacier A | 4.6x6.4x2.4 | 29.3 | 16 | 9 | 12 | - | 17 | 16 |
| Glacier B | 4.6x5.8x2.4 | 26.5 | 16 | 9 | 12 | - | 17 | 16 |
| Crystal Room | 4.6x11.6x2.4 | 53 | - | - | 18 | - | - | - |
| Alta Room | 4.3x8.2x2.4 | 35.1 | 35 | 12 | 14 | - | 35 | 16 |
| Nordic Room | 10.4x7.3x2.4 | 75.8 | 80 | 50 | 22 | 28 | 80 | 60 |
| Grill & Vine Patio | 25.9x26.8x- | 694.9 | 120 | - | - | - | 120 | 120 |
| Outlook Point | 12.2x10.7x- | 130.1 | 120 | - | - | - | 150 | 80 |
| Village Viewpoint | 6.1x24.4x- | 148.6 | - | - | - | - | 160 | - |
| Garden Terrace | 6.1x27.4x- | 167.2 | - | - | - | - | 180 | - |
| Lobby Lounge | 10.7x13.7x5.5 | 146.3 | 140 | - | - | - | 200 | 120 |
Audio-Visual Equipment
- 35MM Projector
- AV Technician
- Film Projector with Screen
- LCD Panel
- LCD Projector
- Microphone
- Overhead Projector
- PA System
- TV
- TV Production Service Provider
- Teleconferencing
- Video Camera
- Videoconferencing
- Walkie Talkies
- Wired Internet
- Wireless Internet
Event Services
- Decorator
- Electrician
- Event Lighting
- Message Service
- Photographer
- Registration Service
- Security Guards
Event Equipment & Supplies
- Blackboards
- Direction Signs
- Easels
- Flip Chart & Markers
- Installed Stage
- Lobby Bulletin Board
- Name Cards
- Pens / Pencils / Notepad
- Podium Lectern
- Polling Devices
- Portable Stage
- Spotlights
- Stack Chairs
- Tables
- Wall Charts
Frequently Asked Questions
The Westin Resort & Spa, Whistler has 16 event rooms.
The largest capacity event room is the Emerald Ballroom. It has a capacity of 825.
Yes, The Westin Resort & Spa, Whistler provides wedding services.
To book a meeting or event at The Westin Resort & Spa, Whistler click here











